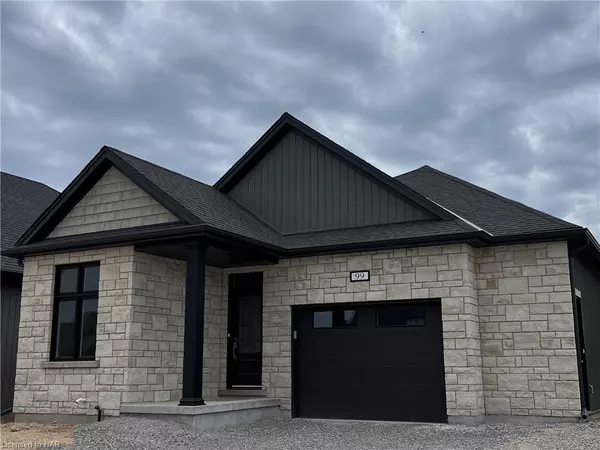
80 Homestead Drive Niagara-on-the-lake, ON L0S 1T0
2 Beds
2 Baths
1,443 SqFt
UPDATED:
11/06/2024 02:11 PM
Key Details
Property Type Single Family Home
Sub Type Detached
Listing Status Active
Purchase Type For Sale
Square Footage 1,443 sqft
Price per Sqft $623
MLS Listing ID 40587120
Style Bungalow
Bedrooms 2
Full Baths 2
Abv Grd Liv Area 1,443
Originating Board Niagara
Year Built 2024
Property Description
Location
Province ON
County Niagara
Area Niagara-On-The-Lake
Zoning residential
Direction Concession 6 and Line 1 Road
Rooms
Basement Full, Unfinished
Kitchen 1
Interior
Interior Features Air Exchanger, Auto Garage Door Remote(s), Other
Heating Forced Air, Natural Gas
Cooling Central Air
Fireplace No
Laundry Main Level
Exterior
Garage Attached Garage, Gravel
Garage Spaces 2.0
Waterfront No
Roof Type Asphalt Shing
Lot Frontage 46.06
Lot Depth 105.05
Garage Yes
Building
Lot Description Urban, Rectangular, Ample Parking, Near Golf Course, Park, Quiet Area, Schools, Shopping Nearby, Trails
Faces Concession 6 and Line 1 Road
Foundation Concrete Perimeter
Sewer Sewer (Municipal)
Water Municipal
Architectural Style Bungalow
Structure Type Stone,Vinyl Siding
New Construction No
Others
Senior Community No
Ownership Freehold/None






