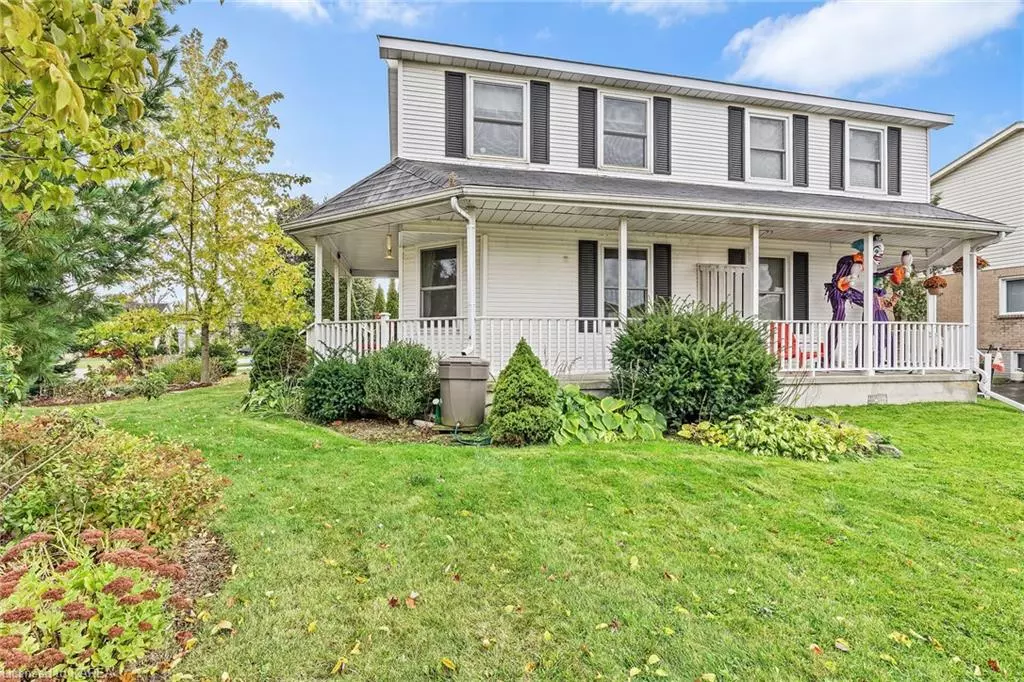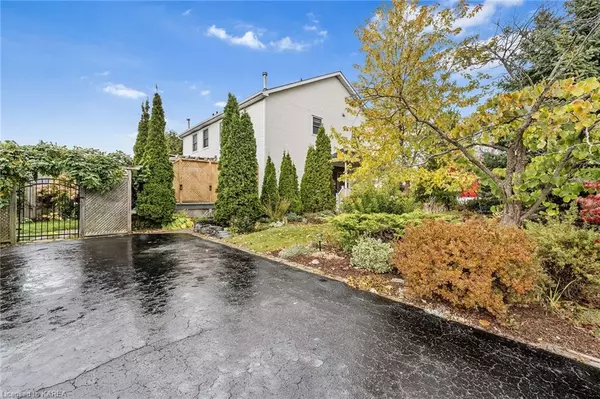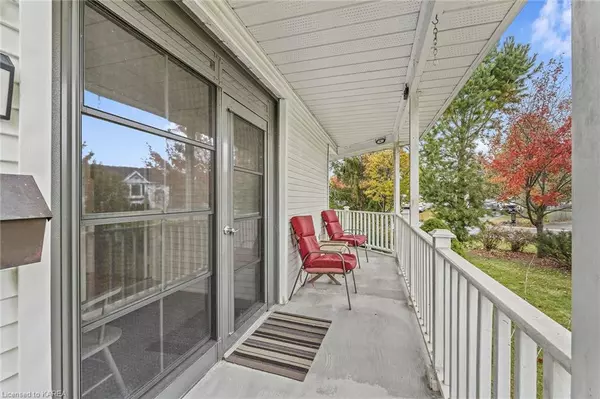
60 Mckeown Crescent Amherstview, ON K7N 1Y4
3 Beds
2 Baths
1,071 SqFt
UPDATED:
10/26/2024 08:01 PM
Key Details
Property Type Single Family Home
Sub Type Detached
Listing Status Active
Purchase Type For Sale
Square Footage 1,071 sqft
Price per Sqft $457
MLS Listing ID 40665705
Style Two Story
Bedrooms 3
Full Baths 1
Half Baths 1
Abv Grd Liv Area 1,589
Originating Board Kingston
Year Built 1993
Annual Tax Amount $3,740
Property Description
Ontario. Step inside to discover a cozy eat-in kitchen that flows into a bright living room,
perfect for family gatherings. Enjoy your mornings in the newly added season porch, a
perfect spot to relax and unwind. The kitchen offers easy access to the fenced-in
backyard, featuring a spacious private deck and lovely garden—perfect for outdoor
entertaining. Upstairs, you'll find three well-appointed bedrooms and a full bath, providing ample
space for family and guests. The fully finished lower level adds even more value, with a
rec room area, an extra 2-piece bath, laundry facilities, and additional storage space.
Situated on a large corner lot, this home boasts a charming wraparound porch and
beautifully landscaped garden areas, ideal for anyone with a green thumb. Don’t miss out on this, Schedule your viewing today!
Location
Province ON
County Lennox And Addington
Area Loyalist
Zoning R-1
Direction AMHERST DR. TO SPEERS BLVD TO MCKEOWN
Rooms
Other Rooms Shed(s)
Basement Full, Finished
Kitchen 1
Interior
Interior Features Central Vacuum, Built-In Appliances
Heating Forced Air, Natural Gas
Cooling Central Air
Fireplace No
Window Features Window Coverings
Appliance Dryer, Refrigerator, Stove, Washer
Laundry In Basement
Exterior
Exterior Feature Landscaped
Waterfront No
Roof Type Asphalt Shing
Porch Deck, Porch
Lot Frontage 81.0
Lot Depth 119.64
Garage No
Building
Lot Description Urban, Near Golf Course, Landscaped, Library, Park, Place of Worship, Public Transit, Rec./Community Centre, School Bus Route
Faces AMHERST DR. TO SPEERS BLVD TO MCKEOWN
Foundation Poured Concrete
Sewer Sewer (Municipal)
Water Municipal
Architectural Style Two Story
Structure Type Vinyl Siding
New Construction No
Others
Senior Community No
Tax ID 451310114
Ownership Freehold/None






