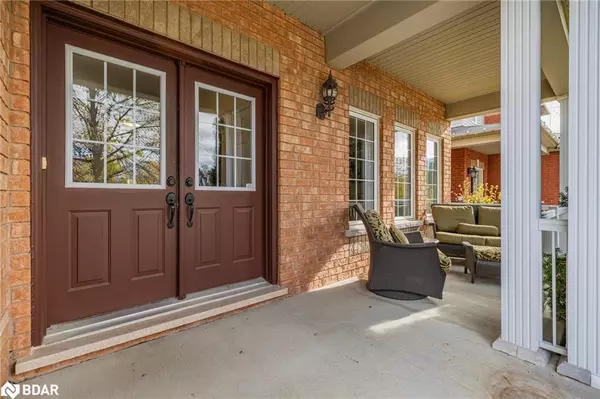
473 Haines Street Beeton, ON L0G 1A0
3 Beds
3 Baths
2,895 SqFt
UPDATED:
11/16/2024 08:05 PM
Key Details
Property Type Single Family Home
Sub Type Detached
Listing Status Active
Purchase Type For Sale
Square Footage 2,895 sqft
Price per Sqft $379
MLS Listing ID 40671942
Style Bungaloft
Bedrooms 3
Full Baths 3
Abv Grd Liv Area 2,895
Originating Board Barrie
Annual Tax Amount $5,462
Property Description
Location
Province ON
County Simcoe County
Area New Tecumseth
Zoning HZ
Direction Line 9 / Haines St
Rooms
Basement Full, Unfinished
Kitchen 1
Interior
Interior Features None
Heating Forced Air, Natural Gas
Cooling Central Air
Fireplace No
Exterior
Garage Attached Garage
Garage Spaces 2.0
Waterfront No
Roof Type Asphalt Shing
Lot Frontage 49.25
Lot Depth 116.07
Garage Yes
Building
Lot Description Urban, Park, Public Transit, Schools
Faces Line 9 / Haines St
Foundation Unknown
Sewer Sewer (Municipal)
Water Municipal
Architectural Style Bungaloft
Structure Type Brick
New Construction No
Others
Senior Community No
Tax ID 589350192
Ownership Freehold/None






