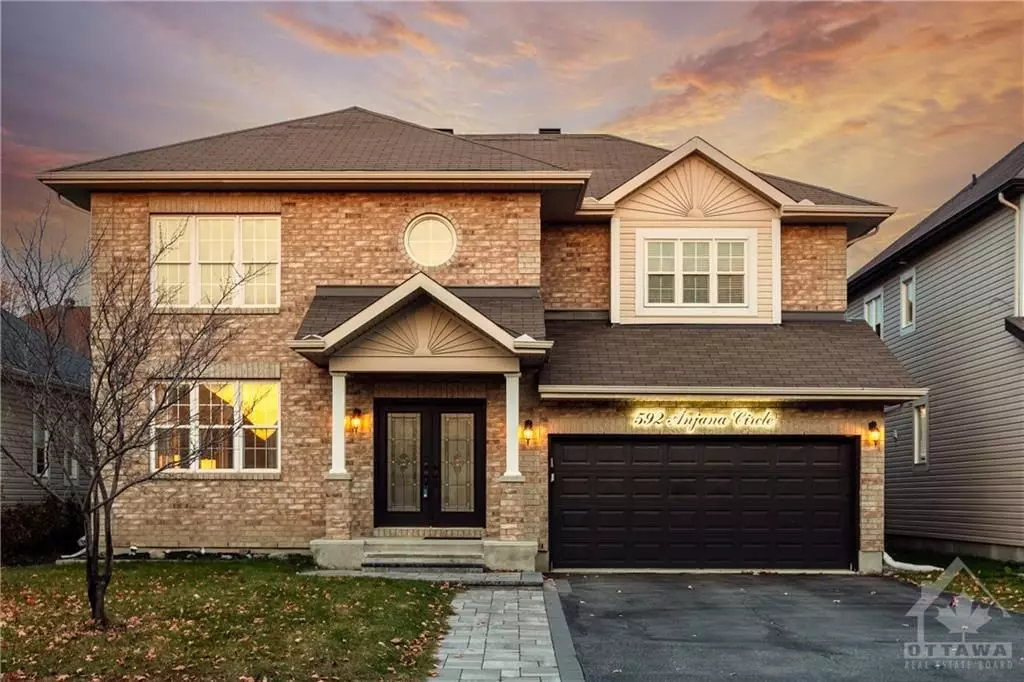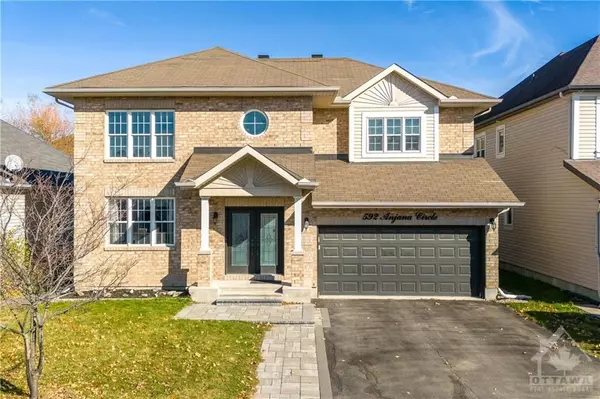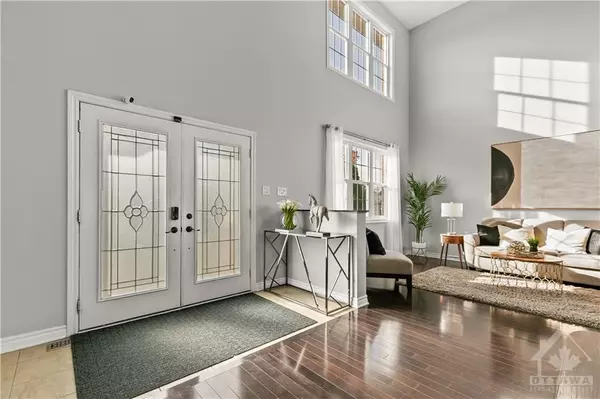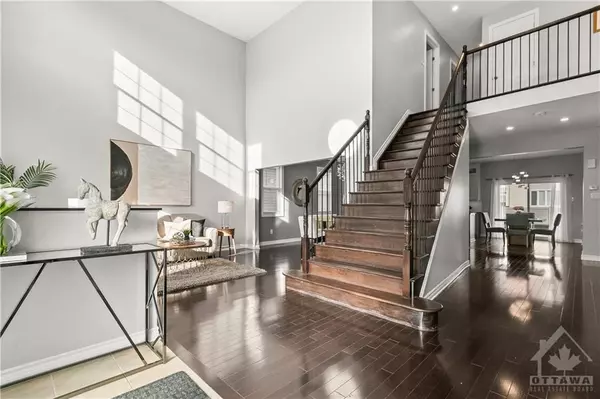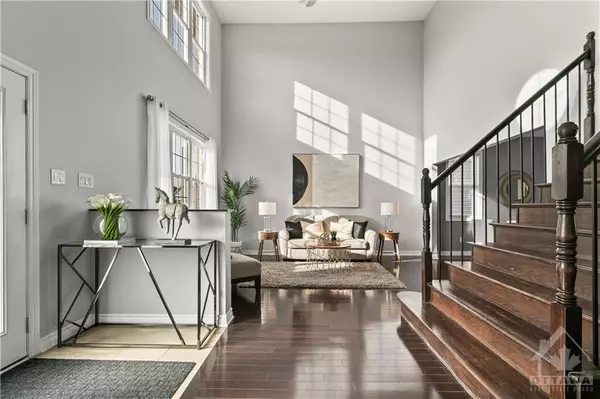REQUEST A TOUR If you would like to see this home without being there in person, select the "Virtual Tour" option and your agent will contact you to discuss available opportunities.
In-PersonVirtual Tour

$ 1,049,000
Est. payment /mo
Pending
592 ANJANA CIR Barrhaven, ON K2J 0C9
4 Beds
3 Baths
UPDATED:
11/21/2024 07:54 AM
Key Details
Property Type Single Family Home
Sub Type Detached
Listing Status Pending
Purchase Type For Sale
MLS Listing ID X10411088
Style 2-Storey
Bedrooms 4
Annual Tax Amount $6,458
Tax Year 2024
Property Description
Welcome to this exquisite 4-bedroom home that combines elegance, and modern design. Nestled in a highly sought-after neighborhood, this home offers the perfect blend of style, functionality, and spacious living.
As you step inside, you’re immediately greeted by an inviting foyer that leads to an expansive open-concept floor plan. The formal living and dining areas feature soaring ceilings that add a touch of sophistication and architectural detail with natural light pouring in through the large windows. The gourmet kitchen is a chef’s dream, complete with high-end stainless steel appliances, sleek granite countertops, and a large center island. Upstairs, the master suite is a true retreat, offering a generous space with a luxurious en-suite bathroom that includes dual vanities, a soaking tub, and a separate shower. The finished basement adds even more living space, perfect for a home theater, game room, or fitness area. EV car charging station included. This home truly stands out., Flooring: Hardwood, Flooring: Ceramic, Flooring: Carpet Wall To Wall
As you step inside, you’re immediately greeted by an inviting foyer that leads to an expansive open-concept floor plan. The formal living and dining areas feature soaring ceilings that add a touch of sophistication and architectural detail with natural light pouring in through the large windows. The gourmet kitchen is a chef’s dream, complete with high-end stainless steel appliances, sleek granite countertops, and a large center island. Upstairs, the master suite is a true retreat, offering a generous space with a luxurious en-suite bathroom that includes dual vanities, a soaking tub, and a separate shower. The finished basement adds even more living space, perfect for a home theater, game room, or fitness area. EV car charging station included. This home truly stands out., Flooring: Hardwood, Flooring: Ceramic, Flooring: Carpet Wall To Wall
Location
Province ON
County Ottawa
Area 7703 - Barrhaven - Cedargrove/Fraserdale
Rooms
Family Room Yes
Basement Full, Finished
Interior
Interior Features Unknown
Cooling Central Air
Fireplaces Type Natural Gas
Fireplace Yes
Heat Source Gas
Exterior
Exterior Feature Deck
Garage Unknown
Pool None
Roof Type Asphalt Shingle
Total Parking Spaces 6
Building
Unit Features Public Transit,Park,Cul de Sac/Dead End
Foundation Concrete
Others
Security Features Unknown
Pets Description Unknown
Listed by RE/MAX DELTA REALTY TEAM


