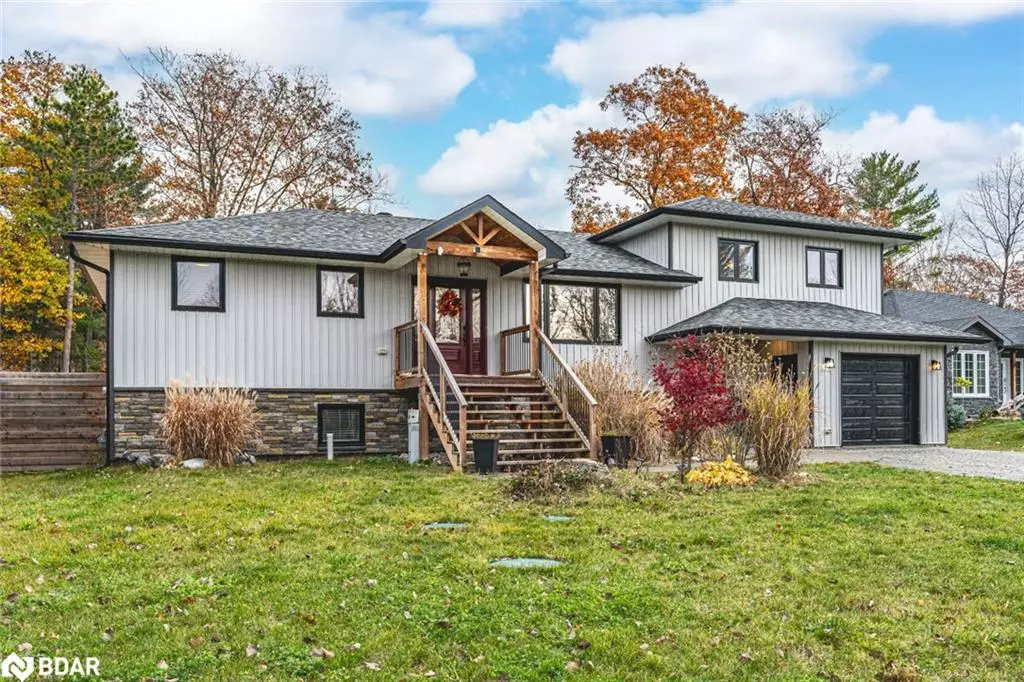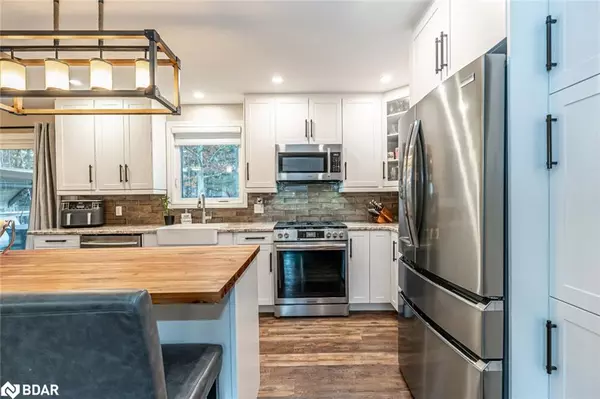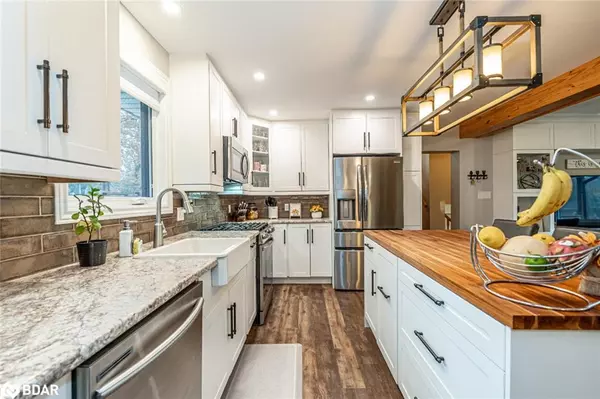
45 Evergreen Avenue Tiny, ON L0L 1P0
4 Beds
3 Baths
1,837 SqFt
UPDATED:
11/07/2024 09:08 PM
Key Details
Property Type Single Family Home
Sub Type Detached
Listing Status Active
Purchase Type For Sale
Square Footage 1,837 sqft
Price per Sqft $543
MLS Listing ID 40674528
Style Bungalow
Bedrooms 4
Full Baths 3
Abv Grd Liv Area 2,840
Originating Board Barrie
Year Built 2019
Annual Tax Amount $4,784
Lot Size 0.360 Acres
Acres 0.36
Property Description
Location
Province ON
County Simcoe County
Area Tiny
Zoning SR
Direction County Rd 6 to Tiny Beaches Rd S to Evergreen Ave
Rooms
Basement Separate Entrance, Walk-Up Access, Full, Finished
Kitchen 1
Interior
Interior Features High Speed Internet, Auto Garage Door Remote(s), In-law Capability
Heating Forced Air, Natural Gas
Cooling Central Air
Fireplaces Number 1
Fireplaces Type Electric
Fireplace Yes
Window Features Window Coverings
Appliance Built-in Microwave, Dishwasher, Dryer, Refrigerator, Stove, Washer
Laundry In-Suite, Main Level
Exterior
Exterior Feature Private Entrance, Year Round Living
Garage Attached Garage, Garage Door Opener, Gravel, Inside Entry
Garage Spaces 2.0
Fence Full
Waterfront No
Waterfront Description Lake/Pond
View Y/N true
View Trees/Woods
Roof Type Asphalt Shing
Handicap Access Multiple Entrances
Porch Deck
Lot Frontage 82.02
Lot Depth 189.99
Garage Yes
Building
Lot Description Rural, Rectangular, Ample Parking, Beach, Near Golf Course, Quiet Area, School Bus Route
Faces County Rd 6 to Tiny Beaches Rd S to Evergreen Ave
Foundation Poured Concrete
Sewer Septic Tank
Water Municipal
Architectural Style Bungalow
Structure Type Stone,Vinyl Siding
New Construction No
Schools
Elementary Schools Birchview Dunes Es/Our Lady Of Lourdes Cs
High Schools Elmvale Dhs/St. Theresa'S Catholic Hs
Others
Senior Community No
Tax ID 740450136
Ownership Freehold/None






