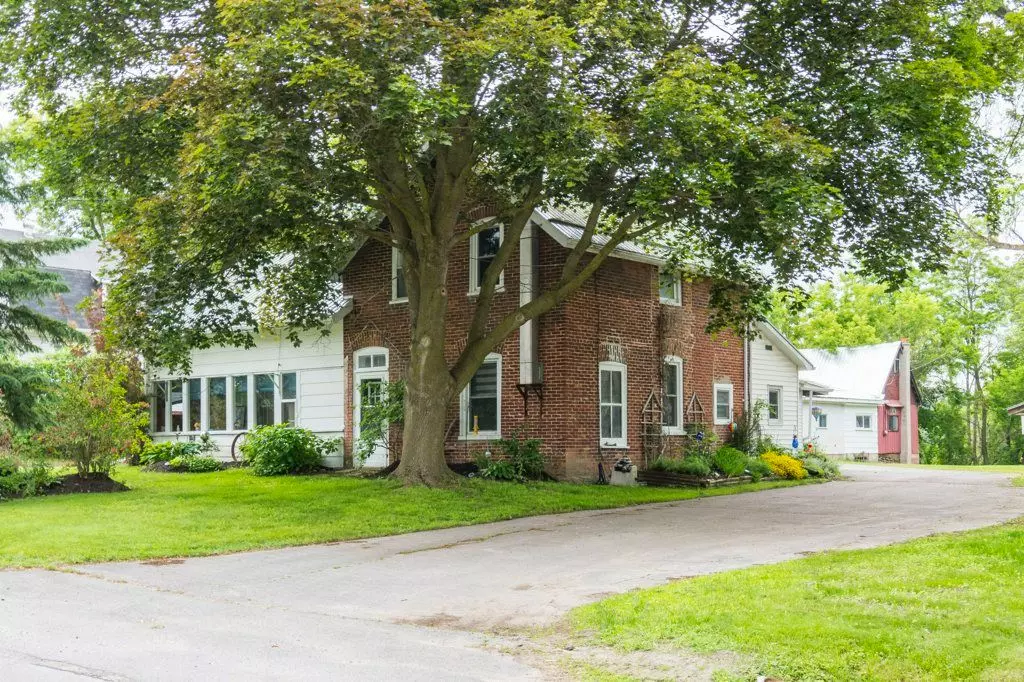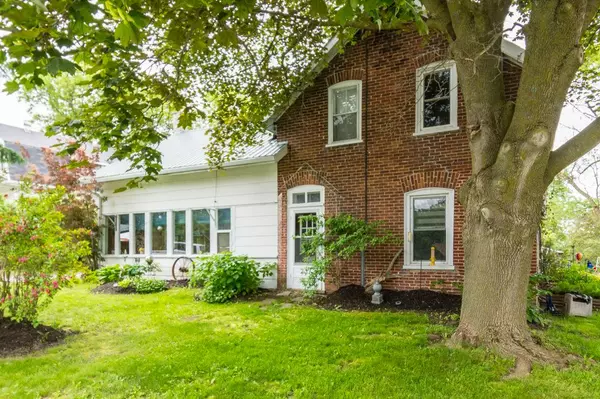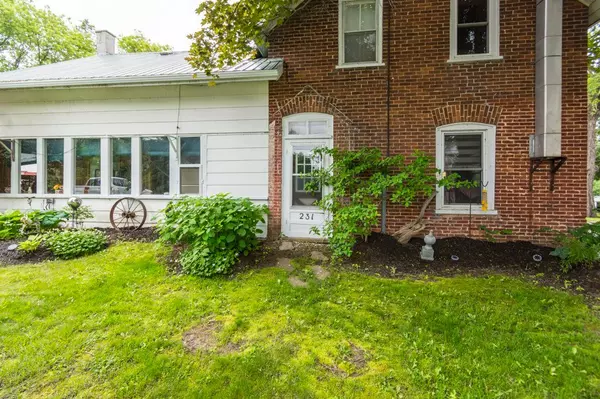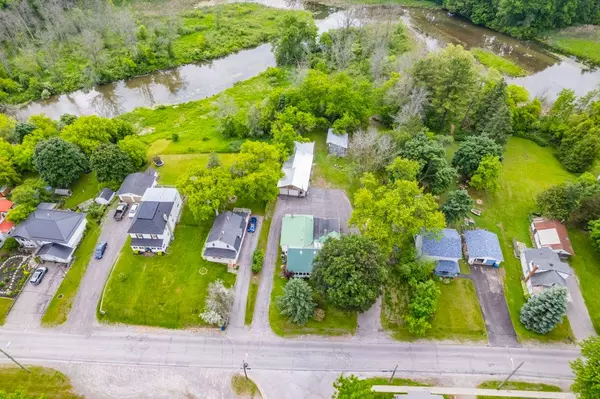REQUEST A TOUR If you would like to see this home without being there in person, select the "Virtual Tour" option and your agent will contact you to discuss available opportunities.
In-PersonVirtual Tour

$ 499,900
Est. payment /mo
New
231 Mill ST Stirling-rawdon, ON K0K 3E0
3 Beds
2 Baths
0.5 Acres Lot
UPDATED:
12/03/2024 04:16 PM
Key Details
Property Type Single Family Home
Sub Type Detached
Listing Status Active
Purchase Type For Sale
Approx. Sqft 3000-3500
MLS Listing ID X11824867
Style 2-Storey
Bedrooms 3
Annual Tax Amount $3,482
Tax Year 2024
Lot Size 0.500 Acres
Property Description
Large Duplex or multi-generational home on over an acre, walking distance to parks, shopping and all the amenities of the Village of Stirling. perfect pairing of an in town, country sized lot on the edge of town. The main house offers a beautiful family sized kitchen lots of cabinets and counter space and a separate sitting area. The fireplace in the living room, creates a lovely warm ambiance on a cold winters day. Do you work from home!? There is even a separate office space! The large mudroom/laundry entry area is perfect for the kids boots and wet snowsuits. Relax on the front enclosed porch and watch the world go by. A remodeled 3 piece bath completes the main level. 3 generous sized bedrooms, a walk-in closet and gorgeous spa like 4-piece bath will be found on the upper level. Separate 3 bedroom Duplex/In-law suite with its own entry, , kitchen, dining area, laundry, living room,and 2 baths. Huge outbuilding featuring a 2 bay garage, shop, work benches and office area. 24'x16' storage shed offers extra space for storage, lawn equipment and other items. Double entry paved drive with lots of parking, including a carport. Mature, property with privacy, lovely perennial gardens, backing onto a ravine and the Rawdon Creek. See the floor plans in photos for the complete layout of the home and apartment. This is the ideal opportunity for additional income or for the extended family!
Location
Province ON
County Hastings
Area Hastings
Rooms
Family Room No
Basement Unfinished
Kitchen 2
Interior
Interior Features Central Vacuum, In-Law Suite, Separate Hydro Meter
Cooling Central Air
Fireplace Yes
Heat Source Gas
Exterior
Parking Features Private Double
Garage Spaces 6.0
Pool None
Roof Type Shingles,Membrane,Metal
Total Parking Spaces 8
Building
Unit Features Lake/Pond,Library,Park,Place Of Worship,Rec./Commun.Centre,School
Foundation Stone
Listed by ROYAL LEPAGE PROALLIANCE REALTY






