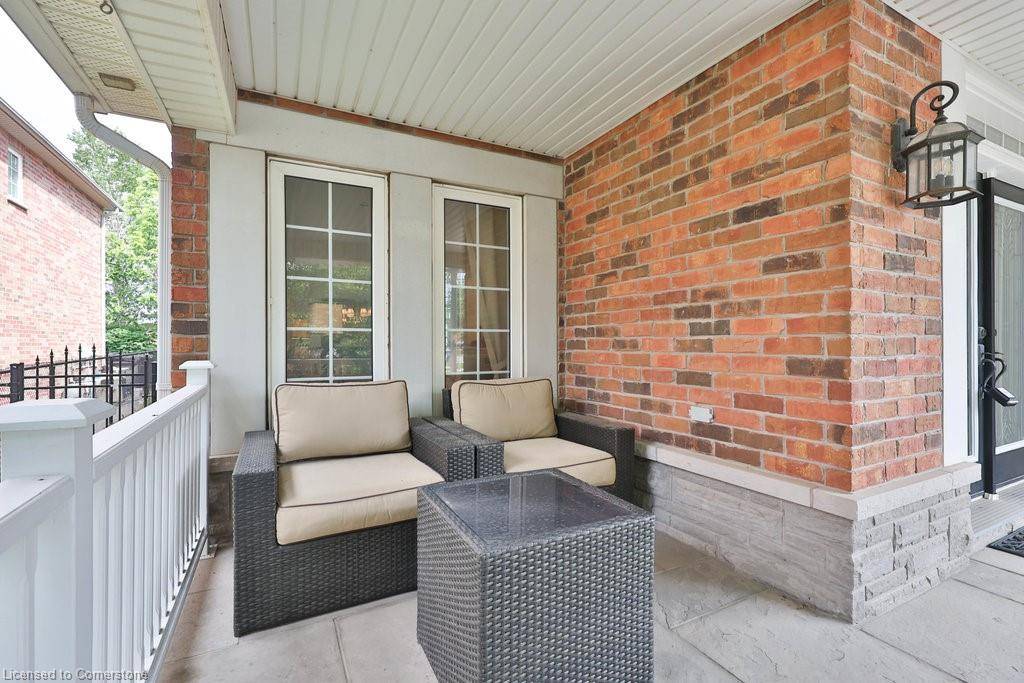4302 Clubview Drive Burlington, ON L7M 4W9
5 Beds
5 Baths
3,927 SqFt
OPEN HOUSE
Sun Jul 20, 2:00pm - 4:00pm
UPDATED:
Key Details
Property Type Single Family Home
Sub Type Detached
Listing Status Active
Purchase Type For Sale
Square Footage 3,927 sqft
Price per Sqft $636
MLS Listing ID 40751983
Style Two Story
Bedrooms 5
Full Baths 4
Half Baths 1
Abv Grd Liv Area 3,927
Year Built 2003
Annual Tax Amount $12,670
Property Sub-Type Detached
Source Hamilton - Burlington
Property Description
Location
Province ON
County Halton
Area 35 - Burlington
Zoning R2.3
Direction Upper Middle/Country Cub/Millcroft Park/Clubview
Rooms
Other Rooms Shed(s)
Basement Full, Unfinished
Bedroom 2 5
Kitchen 1
Interior
Interior Features Auto Garage Door Remote(s)
Heating Forced Air, Natural Gas
Cooling Central Air
Fireplaces Number 1
Fireplaces Type Gas
Fireplace Yes
Appliance Bar Fridge, Garborator, Trash Compactor, Water Heater Owned
Laundry In-Suite, Main Level
Exterior
Parking Features Attached Garage, Asphalt, Interlock
Garage Spaces 3.0
Pool In Ground
View Y/N true
View Golf Course
Roof Type Asphalt Shing
Lot Frontage 70.11
Lot Depth 124.64
Garage Yes
Building
Lot Description Urban, Near Golf Course, Greenbelt, Park, Schools, Shopping Nearby
Faces Upper Middle/Country Cub/Millcroft Park/Clubview
Foundation Poured Concrete
Sewer Sewer (Municipal)
Water Municipal
Architectural Style Two Story
Structure Type Brick
New Construction No
Others
Senior Community No
Tax ID 071821528
Ownership Freehold/None
Virtual Tour https://unbranded.youriguide.com/4302_clubview_dr_burlington_on/





