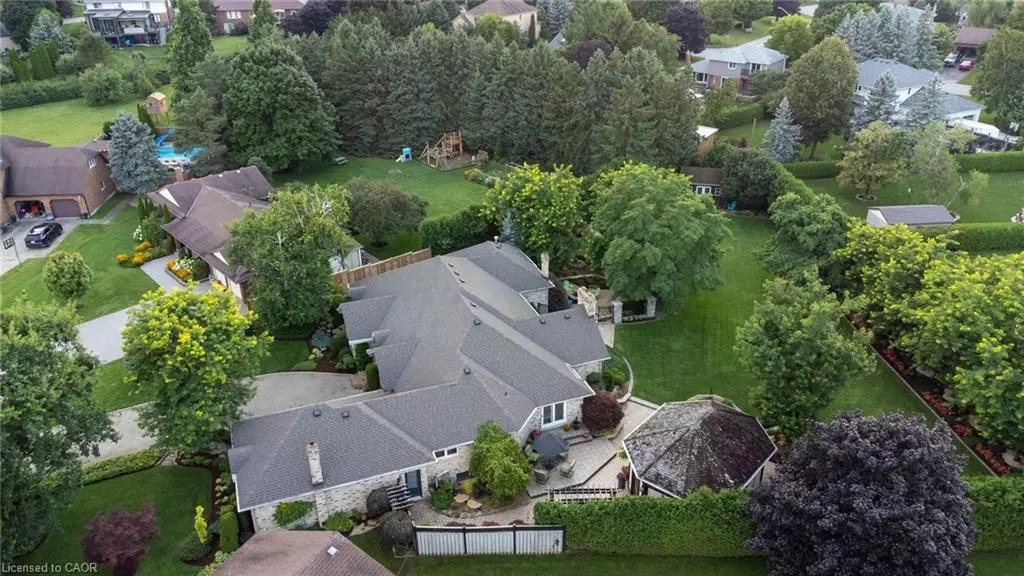
14 James Court Heidelberg, ON N0B 2M1
4 Beds
4 Baths
3,080 SqFt
Open House
Wed Nov 19, 10:30am - 12:00pm
UPDATED:
Key Details
Property Type Single Family Home
Sub Type Detached
Listing Status Active
Purchase Type For Sale
Square Footage 3,080 sqft
Price per Sqft $1,048
MLS Listing ID 40753116
Style Bungalow
Bedrooms 4
Full Baths 3
Half Baths 1
Abv Grd Liv Area 6,435
Year Built 1990
Annual Tax Amount $8,255
Lot Size 0.660 Acres
Acres 0.66
Property Sub-Type Detached
Source Cornerstone
Property Description
The oversized double-car garage provides direct access to a fully finished in-law suite—ideal for multi-generational living or hosting guests. A grand foyer opens to an airy layout with a formal dining area and a sunken great room featuring vaulted ceilings, custom beams, and a wood-burning fireplace, all overlooking the chef-inspired kitchen with a spacious island. A tucked-away laundry room and powder room add convenience.
The main level offers three bedrooms/home office options, including a primary retreat with its own fireplace and a stunning atrium-inspired ensuite filled with natural light. Three full bathrooms complete this floor.
The walkout lower level has been newly updated with lighter paint, a wet bar, desk area, and modern finishes, enhancing its potential as a private suite. It includes an additional bedroom, full bathroom, and versatile living space.
Outdoors, the beautifully landscaped yard is a true sanctuary with rock gardens, perennials, fire pit, waterfall, gazebo, and hot tub. With three separate patios, a shed with gas hookup, and a yard with pool potential, the possibilities for entertaining and recreation are endless. Gas lines for a BBQ or heater are already in place.
A home of unparalleled character and function—this one is a must-see. Book your private showing today!
Location
Province ON
County Waterloo
Area 5 - Woolwich And Wellesley Township
Zoning Z2
Direction LOBSINGER LINE TO ARTHUR TO WAYNE TO JAMES COURT
Rooms
Other Rooms Gazebo, Shed(s), Storage
Basement Separate Entrance, Walk-Out Access, Walk-Up Access, Full, Finished, Sump Pump
Main Level Bedrooms 3
Kitchen 2
Interior
Interior Features Central Vacuum, Auto Garage Door Remote(s), Built-In Appliances, In-law Capability, In-Law Floorplan
Heating Fireplace-Gas, Fireplace-Wood, Forced Air
Cooling Central Air
Fireplaces Number 3
Fireplaces Type Family Room, Gas, Recreation Room, Wood Burning, Other
Fireplace Yes
Window Features Window Coverings
Appliance Range, Oven, Water Softener, Built-in Microwave, Dishwasher, Dryer, Gas Oven/Range, Gas Stove, Range Hood, Refrigerator, Washer
Laundry Laundry Room, Main Level
Exterior
Exterior Feature Landscape Lighting, Landscaped, Lawn Sprinkler System, Lighting, Privacy, Private Entrance, Storage Buildings
Parking Features Attached Garage, Garage Door Opener, Paver Block
Garage Spaces 2.5
Fence Fence - Partial
Utilities Available Internet Other, Natural Gas Connected
Roof Type Asphalt Shing
Porch Patio, Porch
Lot Frontage 53.34
Garage Yes
Building
Lot Description Urban, Pie Shaped Lot, Cul-De-Sac, Landscaped, Open Spaces, Place of Worship, Quiet Area, Shopping Nearby, Trails
Faces LOBSINGER LINE TO ARTHUR TO WAYNE TO JAMES COURT
Foundation Poured Concrete
Sewer Septic Tank
Water Municipal
Architectural Style Bungalow
Structure Type Brick,Stucco
New Construction No
Others
Senior Community No
Tax ID 221650245
Ownership Freehold/None
Virtual Tour https://unbranded.youriguide.com/14_james_ct_st_clements_on/






