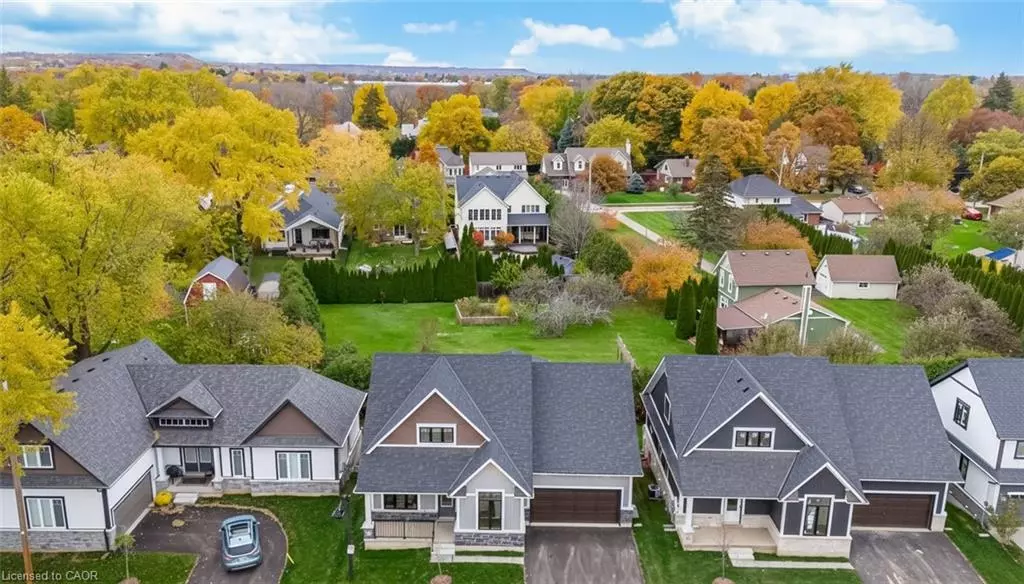
2797 Red Maple Avenue #4 Jordan, ON L0R 1S0
3 Beds
3 Baths
2,056 SqFt
Open House
Sun Nov 16, 12:00pm - 4:00pm
Sun Nov 23, 12:00pm - 4:00pm
Sun Nov 30, 12:00pm - 4:00pm
UPDATED:
Key Details
Property Type Single Family Home
Sub Type Detached
Listing Status Active
Purchase Type For Sale
Square Footage 2,056 sqft
Price per Sqft $627
MLS Listing ID 40787717
Style Bungaloft
Bedrooms 3
Full Baths 3
HOA Fees $159/mo
HOA Y/N Yes
Abv Grd Liv Area 2,841
Year Built 2025
Property Sub-Type Detached
Source Cornerstone
Property Description
Location
Province ON
County Niagara
Area Lincoln
Zoning RD
Direction QEW to Jordan Road, Head South on Jordan Road, Right onto Red Maple Ave
Rooms
Basement Full, Partially Finished
Main Level Bedrooms 1
Bedroom 2 2
Kitchen 1
Interior
Heating Forced Air, Natural Gas
Cooling Central Air
Fireplace No
Appliance Instant Hot Water, Dishwasher, Microwave, Range Hood, Refrigerator, Stove
Laundry Main Level
Exterior
Parking Features Attached Garage
Garage Spaces 2.0
Roof Type Asphalt Shing
Porch Enclosed
Lot Frontage 54.0
Lot Depth 76.0
Garage Yes
Building
Lot Description Urban, Campground, Near Golf Course, Highway Access, Hospital, Landscaped, Open Spaces, Park, Place of Worship, Playground Nearby, Quiet Area, School Bus Route, Schools, Shopping Nearby, Trails
Faces QEW to Jordan Road, Head South on Jordan Road, Right onto Red Maple Ave
Sewer Sewer (Municipal)
Water Municipal-Metered
Architectural Style Bungaloft
Structure Type Brick,Concrete,Stone,Vinyl Siding
New Construction No
Others
HOA Fee Include Maintenance Grounds,Snow Removal
Senior Community No
Tax ID 465490004
Ownership Freehold/None
Virtual Tour https://www.youtube.com/watch?v=U_DK_pnQ3ps






