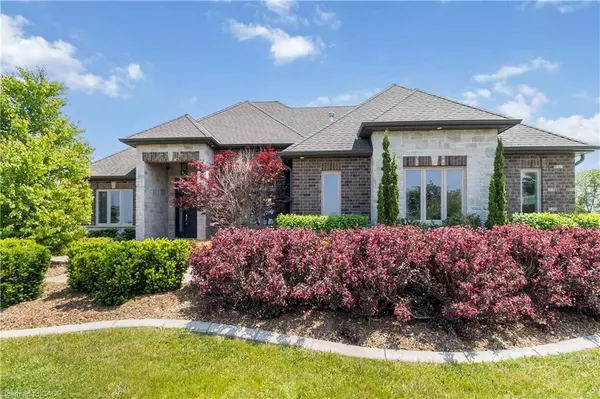
407 Mcbay Road Brantford, ON N3T 5L4
3 Beds
4 Baths
2,408 SqFt
Open House
Sat Nov 15, 10:00am - 12:00pm
UPDATED:
Key Details
Property Type Single Family Home
Sub Type Detached
Listing Status Active
Purchase Type For Sale
Square Footage 2,408 sqft
Price per Sqft $996
MLS Listing ID 40787985
Style Bungalow
Bedrooms 3
Full Baths 3
Half Baths 1
Abv Grd Liv Area 2,408
Year Built 2015
Annual Tax Amount $9,794
Lot Size 5.460 Acres
Acres 5.46
Property Sub-Type Detached
Source Cornerstone
Property Description
Location
Province ON
County Brant County
Area 2124 - Se Rural
Zoning A1HA112
Direction Baptist Church Rd / Langford Church Rd to McBay Rd
Rooms
Other Rooms Shed(s), Workshop
Basement Full, Finished, Sump Pump
Main Level Bedrooms 2
Kitchen 1
Interior
Interior Features Central Vacuum, Auto Garage Door Remote(s)
Heating Fireplace-Propane, Propane
Cooling Central Air
Fireplaces Number 1
Fireplaces Type Propane
Fireplace Yes
Window Features Window Coverings
Appliance Dishwasher, Dryer, Refrigerator, Washer, Wine Cooler
Laundry Main Level
Exterior
Exterior Feature Landscape Lighting, Landscaped, Lawn Sprinkler System, Lighting, Privacy, Year Round Living
Parking Features Attached Garage, Asphalt, Inside Entry
Garage Spaces 2.0
Pool In Ground, Salt Water
Utilities Available Propane
View Y/N true
View Meadow, Pool, Trees/Woods
Roof Type Asphalt Shing
Street Surface Paved
Garage Yes
Building
Lot Description Rural, Irregular Lot, Ample Parking, Landscaped, Open Spaces, Quiet Area
Faces Baptist Church Rd / Langford Church Rd to McBay Rd
Foundation Poured Concrete
Sewer Septic Tank
Water Cistern
Architectural Style Bungalow
Structure Type Brick,Stone
New Construction No
Schools
Elementary Schools St. Peter School / Onondaga-Brant
High Schools Assumption College School / Pauline Johnson Ci & Vs
Others
Senior Community No
Tax ID 322330106
Ownership Freehold/None






