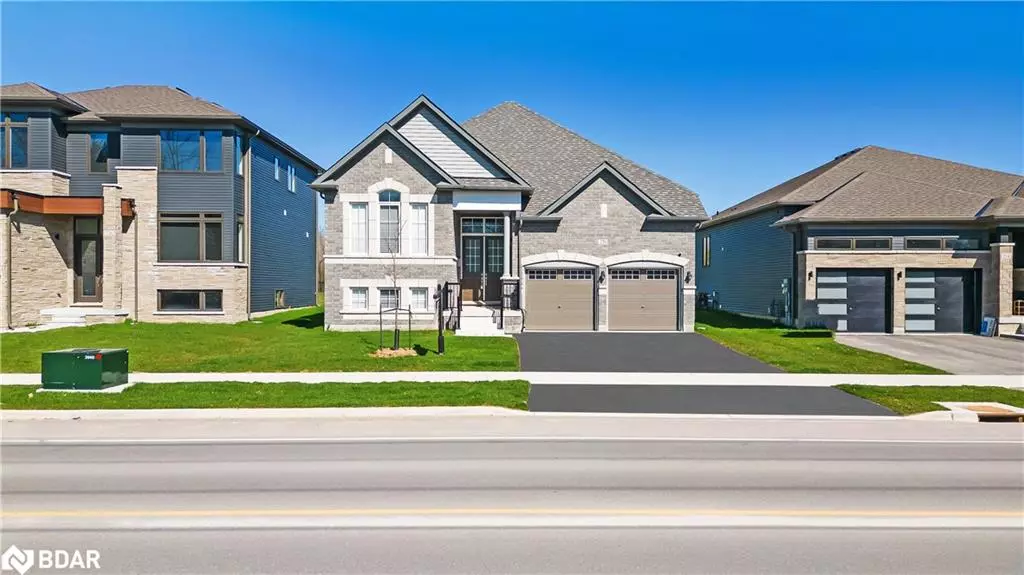
220 Ramblewood Drive Wasaga Beach, ON L9Z 2B2
4 Beds
4 Baths
1,566 SqFt
UPDATED:
10/31/2024 07:15 PM
Key Details
Property Type Single Family Home
Sub Type Detached
Listing Status Active
Purchase Type For Sale
Square Footage 1,566 sqft
Price per Sqft $615
MLS Listing ID 40549071
Style Bungalow
Bedrooms 4
Full Baths 3
Half Baths 1
Abv Grd Liv Area 2,049
Originating Board Barrie
Year Built 2022
Annual Tax Amount $4,185
Property Description
Location
Province ON
County Simcoe County
Area Wasaga Beach
Zoning RES
Direction Mosley St - 45th St S - Ramblewood Dr
Rooms
Basement Full, Partially Finished
Kitchen 2
Interior
Interior Features None
Heating Forced Air, Natural Gas
Cooling Central Air
Fireplaces Number 1
Fireplaces Type Electric
Fireplace Yes
Appliance Dishwasher, Dryer, Refrigerator, Stove, Washer
Laundry Main Level
Exterior
Garage Attached Garage, Inside Entry
Garage Spaces 2.0
Waterfront No
Waterfront Description Lake/Pond
View Y/N true
View Park/Greenbelt
Roof Type Asphalt Shing
Porch Deck
Lot Frontage 52.0
Lot Depth 141.37
Garage Yes
Building
Lot Description Urban, Rectangular, Near Golf Course, Park, Place of Worship, Schools, Shopping Nearby
Faces Mosley St - 45th St S - Ramblewood Dr
Foundation Concrete Perimeter
Sewer Sewer (Municipal)
Water Municipal
Architectural Style Bungalow
Structure Type Brick
New Construction Yes
Others
Senior Community No
Tax ID 589520977
Ownership Freehold/None






