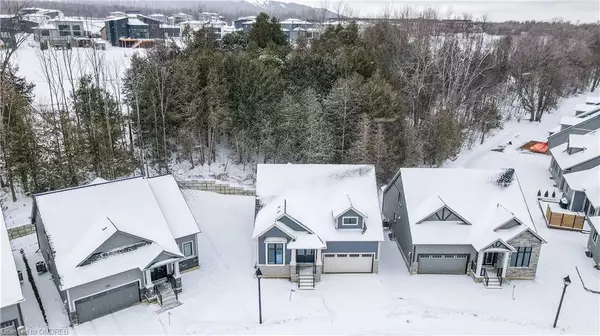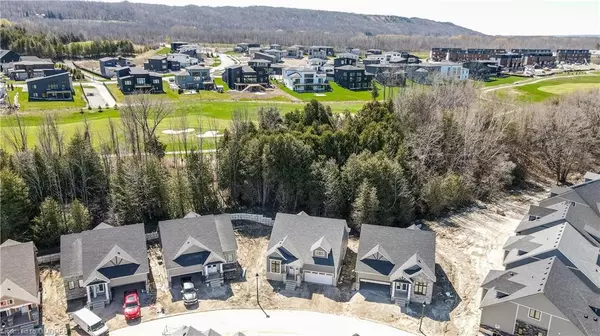
124 Beacon Drive Thornbury, ON N0H 2P0
3 Beds
3 Baths
2,218 SqFt
UPDATED:
09/26/2024 04:03 PM
Key Details
Property Type Single Family Home
Sub Type Detached
Listing Status Active
Purchase Type For Sale
Square Footage 2,218 sqft
Price per Sqft $522
MLS Listing ID 40576033
Style Bungalow
Bedrooms 3
Full Baths 2
Half Baths 1
HOA Fees $153/mo
HOA Y/N Yes
Abv Grd Liv Area 2,218
Originating Board Oakville
Year Built 2024
Annual Tax Amount $1,084
Property Description
Location
Province ON
County Grey
Area Blue Mountains
Zoning R1-3-60
Direction From Highway 26 turn on to Lora Bay Drive go straight through. Follow the road to Cottages Entrance at Sunset Blvd to Beacon Drive
Rooms
Other Rooms None
Basement Full, Unfinished
Kitchen 1
Interior
Interior Features High Speed Internet, Auto Garage Door Remote(s)
Heating Forced Air, Natural Gas
Cooling Central Air
Fireplaces Number 1
Fireplaces Type Gas
Fireplace Yes
Appliance Instant Hot Water
Laundry In-Suite, Laundry Room
Exterior
Exterior Feature Recreational Area, Year Round Living
Garage Attached Garage, Garage Door Opener, Gravel
Garage Spaces 2.0
Utilities Available Cable Connected, Cell Service, Electricity Connected, Garbage/Sanitary Collection, Natural Gas Connected, Recycling Pickup, Phone Connected
Waterfront No
Waterfront Description Access to Water,Lake/Pond
Roof Type Asphalt Shing
Garage Yes
Building
Lot Description Rural, Irregular Lot, Beach, Corner Lot, Dog Park, Near Golf Course, Park, Quiet Area, Rec./Community Centre, Skiing, Trails
Faces From Highway 26 turn on to Lora Bay Drive go straight through. Follow the road to Cottages Entrance at Sunset Blvd to Beacon Drive
Foundation Concrete Perimeter
Sewer Sewer (Municipal)
Water Municipal-Metered
Architectural Style Bungalow
Structure Type Stone,Vinyl Siding
New Construction Yes
Schools
Elementary Schools Beaver Valley
High Schools Gbss
Others
HOA Fee Include Association Fee,Other,Snow Removal, Beach Park, Common Elements
Senior Community No
Ownership Condominium






