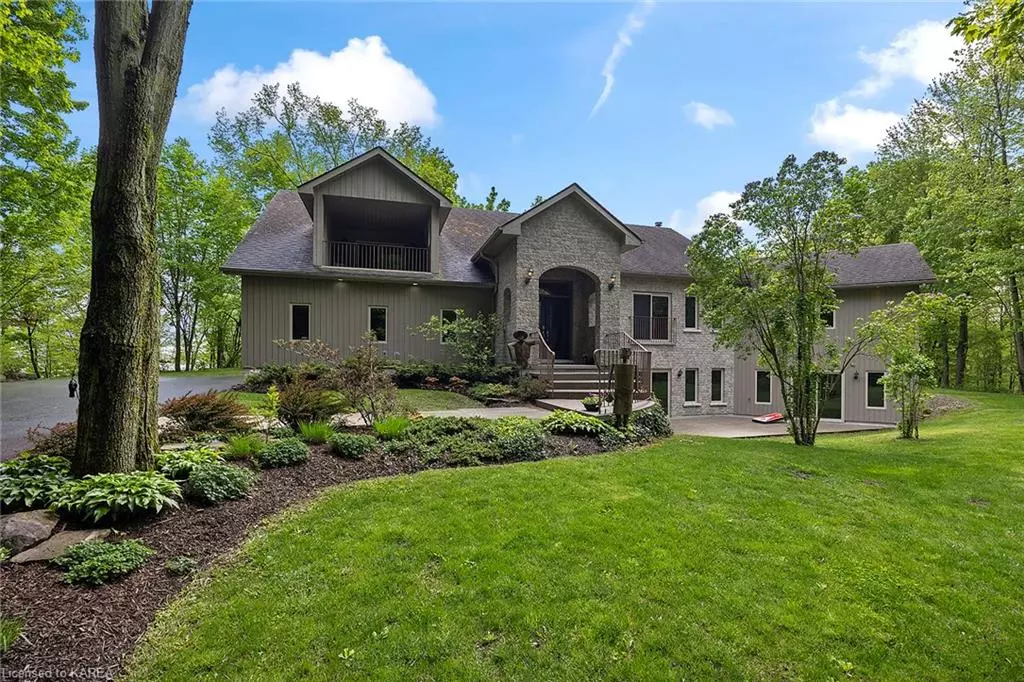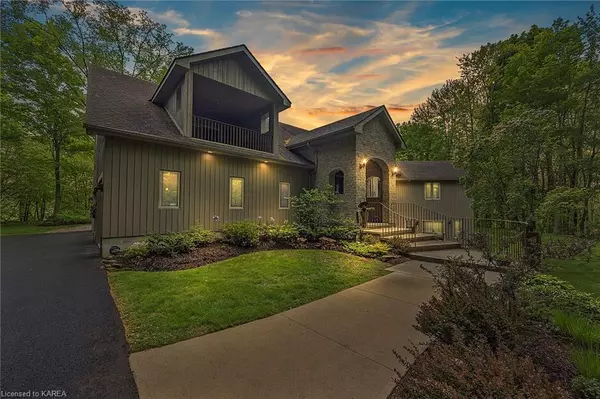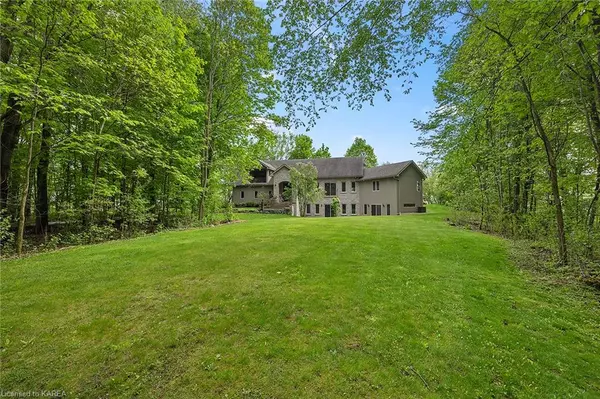
2771 Bear Creek Road South Frontenac, ON K0H 1X0
4 Beds
4 Baths
2,856 SqFt
UPDATED:
11/29/2024 01:38 PM
Key Details
Property Type Single Family Home
Sub Type Detached
Listing Status Active
Purchase Type For Sale
Square Footage 2,856 sqft
Price per Sqft $1,116
MLS Listing ID 40589103
Style 1.5 Storey
Bedrooms 4
Full Baths 3
Half Baths 1
Abv Grd Liv Area 4,256
Originating Board Kingston
Annual Tax Amount $8,815
Lot Size 30.540 Acres
Acres 30.54
Property Description
This property and grounds feature an impressive private driveway leading to a custom (Mac Gervan) design, executive family home. The property includes three car garage with inside entry and walk down entry to basement.
One-bedroom Bunkie, PICKLE BALL COURT, wrap around decking with hot tub. With over 4,200 square feet (2,856 main floor) of living space. This home displays an open concept kitchen/living/dining room and office with vaulted ceilings, lit by large windows offering stunning views of surrounding foliage/waterfront/wildlife. The kitchen features stainless steel appliances, gas stove, granite countertop and island, custom cabinetry with pull outs. There are 4 bedrooms, one with covered balcony (10.3 X 11.6) 3.5 baths with granite counter tops, custom sinks, and plumbing fixtures, three fireplaces, hardwood, and tile floors. The primary bedroom, with tray ceiling, include own ensuite with claw soaker tub, tile shower, walk in closet, and fireplace Perfect setting to sit on the dock and relax with family/friends and get togethers. The pride of ownership shows, with severance possibilities with over 1,300+ feet of road frontage Become the next owner of this amazing property.
Location
Province ON
County Frontenac
Area Frontenac
Zoning RU
Direction North Montreal Street (Battersea Road), Right on Bear Creek Road.
Rooms
Basement Walk-Out Access, Walk-Up Access, Full, Finished
Kitchen 1
Interior
Interior Features Central Vacuum, Auto Garage Door Remote(s), Built-In Appliances, Ceiling Fan(s), Sewage Pump
Heating Electric Forced Air, Fireplace(s), Fireplace-Propane, Fireplace-Wood, Forced Air, Radiant Floor, Oil, Propane
Cooling Central Air
Fireplaces Number 3
Fireplaces Type Electric, Living Room, Propane, Recreation Room, Wood Burning
Fireplace Yes
Window Features Window Coverings
Appliance Water Heater Owned, Water Softener, Dishwasher, Gas Oven/Range, Gas Stove, Hot Water Tank Owned, Microwave, Range Hood, Refrigerator, Washer
Laundry Electric Dryer Hookup, In Basement, Laundry Chute, Sink, Washer Hookup
Exterior
Parking Features Attached Garage, Garage Door Opener, Asphalt, Inside Entry
Garage Spaces 3.0
Utilities Available Propane
Waterfront Description Canal,Direct Waterfront,East,Beach Front,Canal Front,Access to Water
Roof Type Asphalt Shing
Lot Frontage 1322.0
Lot Depth 753.44
Garage Yes
Building
Lot Description Rural, Ample Parking, Beach, Landscaped
Faces North Montreal Street (Battersea Road), Right on Bear Creek Road.
Foundation Block, Concrete Block
Sewer Septic Tank
Water Drilled Well
Architectural Style 1.5 Storey
Structure Type Hardboard,Stone,Wood Siding
New Construction No
Others
Senior Community No
Tax ID 362950165
Ownership Freehold/None






