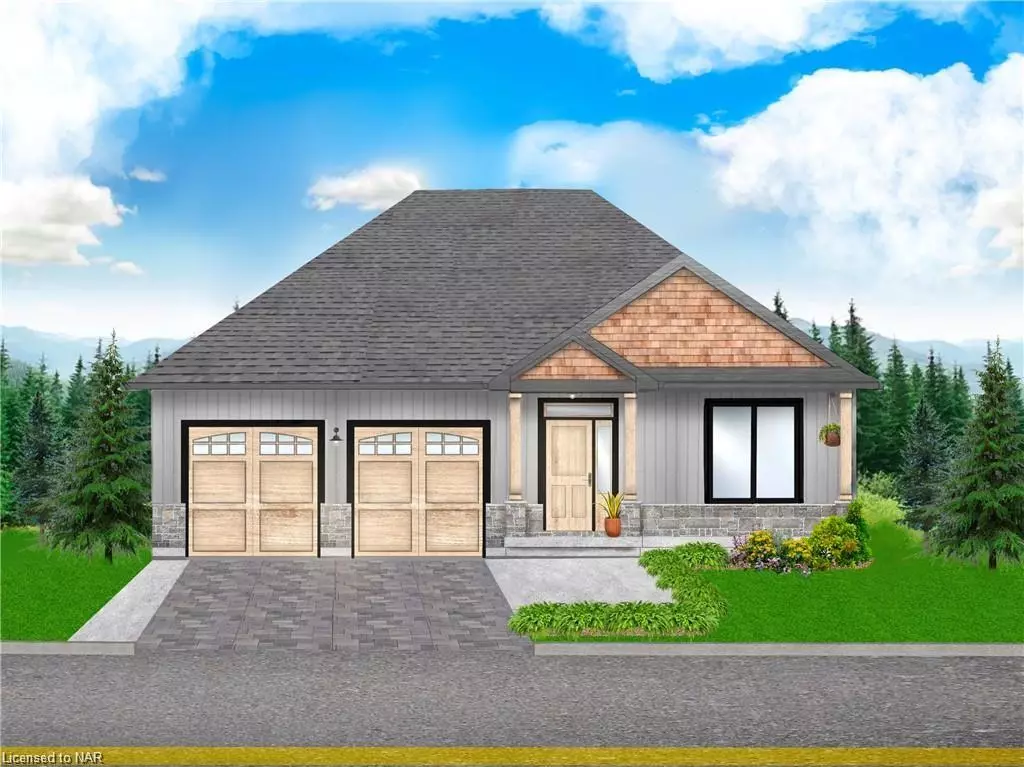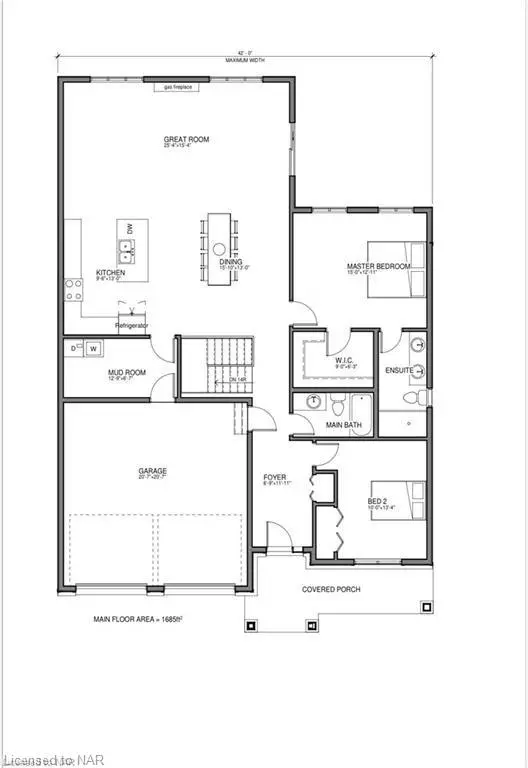
45 Canby Lot #3 Street Thorold, ON 000 000
2 Beds
2 Baths
1,685 SqFt
UPDATED:
11/06/2024 10:46 PM
Key Details
Property Type Single Family Home
Sub Type Detached
Listing Status Active
Purchase Type For Sale
Square Footage 1,685 sqft
Price per Sqft $489
MLS Listing ID 40590139
Style Bungalow
Bedrooms 2
Full Baths 2
Abv Grd Liv Area 1,685
Originating Board Niagara
Property Description
Location
Province ON
County Niagara
Area Thorold
Zoning R2
Direction ALLANPORT ROAD TO CANBY
Rooms
Basement Full, Unfinished
Kitchen 1
Interior
Interior Features None
Heating Forced Air, Natural Gas
Cooling Central Air
Fireplace No
Appliance Dishwasher, Dryer, Refrigerator, Stove, Washer
Laundry In Area
Exterior
Garage Attached Garage
Garage Spaces 2.0
Waterfront No
Roof Type Asphalt Shing
Lot Frontage 50.0
Lot Depth 133.59
Garage Yes
Building
Lot Description Urban, Park, Playground Nearby, Quiet Area
Faces ALLANPORT ROAD TO CANBY
Foundation Poured Concrete
Sewer Sewer (Municipal)
Water Municipal
Architectural Style Bungalow
Structure Type Brick,Hardboard,Stone,Vinyl Siding
New Construction No
Others
Senior Community No
Ownership Freehold/None



