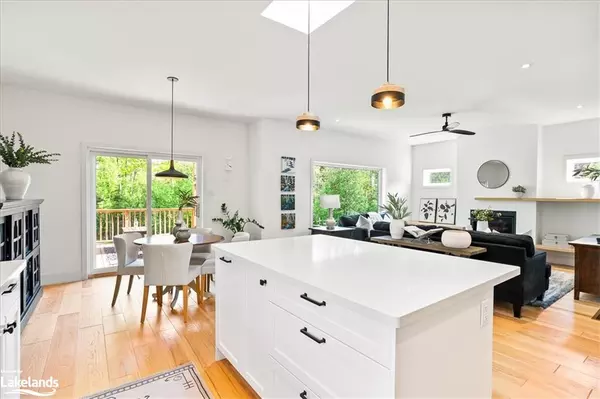
2189 Shore Lane Wasaga Beach, ON L9Z 2X7
3 Beds
3 Baths
1,578 SqFt
UPDATED:
10/15/2024 08:05 PM
Key Details
Property Type Single Family Home
Sub Type Detached
Listing Status Active
Purchase Type For Sale
Square Footage 1,578 sqft
Price per Sqft $744
MLS Listing ID 40596801
Style Two Story
Bedrooms 3
Full Baths 2
Half Baths 1
Abv Grd Liv Area 1,578
Originating Board The Lakelands
Annual Tax Amount $5,870
Property Description
forest. Inside, the home exudes elegance with stunning finishes and thoughtful details at every turn. Admire the beauty of the side plank engineered hardwood flooring and cozy up by the gas fireplace in the living room. The large, bright white kitchen is a chef's delight, offering ample space for culinary creations. Retreat to the main level primary bedroom with spacious ensuite, second
bedroom or office down the hall and an additional bedroom upstairs, featuring tall ceilings and expansive windows. The large unfinished basement presents endless possibilities and includes an outside entrance to the garage ideal for potential
in-law suite or additional living space. Indulge in the sounds of Georgian Bay just steps from your door, while enjoying the convenience of being a mere 10-minute drive to both Collingwood and Wasaga Beach!
Location
Province ON
County Simcoe County
Area Wasaga Beach
Zoning R1
Direction Beachwood Rd to 74th St N to Shore Lane
Rooms
Basement Full, Unfinished, Sump Pump
Kitchen 1
Interior
Interior Features High Speed Internet, In-law Capability
Heating Forced Air, Natural Gas
Cooling Central Air
Fireplaces Number 1
Fireplaces Type Family Room, Gas
Fireplace Yes
Window Features Window Coverings,Skylight(s)
Appliance Water Heater, Built-in Microwave, Dishwasher, Dryer, Refrigerator, Stove, Washer
Laundry Laundry Room, Main Level, Sink
Exterior
Exterior Feature Landscaped, Year Round Living
Garage Attached Garage, Garage Door Opener, Asphalt
Garage Spaces 1.0
Utilities Available Cell Service, Electricity Connected, Natural Gas Connected, Recycling Pickup
Waterfront No
Waterfront Description Access to Water
View Y/N true
View Forest
Roof Type Metal
Handicap Access Open Floor Plan
Porch Deck, Porch
Lot Frontage 43.44
Lot Depth 166.97
Garage Yes
Building
Lot Description Urban, Irregular Lot, Beach, Near Golf Course, Hospital, Park, Quiet Area, Skiing, Trails
Faces Beachwood Rd to 74th St N to Shore Lane
Foundation Poured Concrete
Sewer Sewer (Municipal)
Water Municipal
Architectural Style Two Story
Structure Type Board & Batten Siding
New Construction No
Others
Senior Community No
Tax ID 583070433
Ownership Freehold/None






