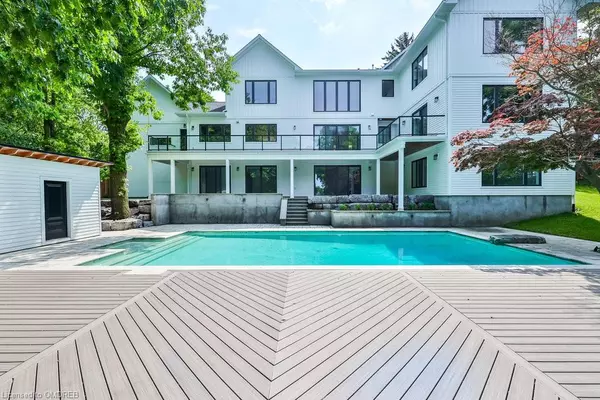
62 Melrose Drive Niagara-on-the-lake, ON L0S 1J0
5 Beds
7 Baths
5,190 SqFt
UPDATED:
10/12/2024 07:08 PM
Key Details
Property Type Single Family Home
Sub Type Detached
Listing Status Active
Purchase Type For Sale
Square Footage 5,190 sqft
Price per Sqft $864
MLS Listing ID 40614095
Style Two Story
Bedrooms 5
Full Baths 6
Half Baths 1
Abv Grd Liv Area 5,190
Originating Board Oakville
Annual Tax Amount $11,500
Property Description
Heights. Perched atop the escarpment on an exclusive cul-de-sac, this custom-built
modern farmhouse offers an unparalleled living experience. Nestled on a ravine lot
spanning an impressive 125 x 325 feet, this property is a nature lover's dream. The
lush canopy of trees enveloping the lot provides a sense of privacy and seclusion,
while offering breathtaking views of the surrounding landscape. Prepare to be
enthralled by the beauty that unfolds before your eyes. As you enter this
magnificent home, you'll be greeted by a sense of elegance and sophistication. The
thoughtfully designed living spaces seamlessly blend modern comforts with timeless
charm. With over 7,500 square feet of meticulously crafted living space, this
farmhouse offers an abundance of room to live, work, and play. The bedrooms,
totaling 4+1, each boast their own ensuite, ensuring a retreat-like experience for
all occupants. Whether you prefer a main floor or upstairs primary bedroom, the
options are yours to explore. Additionally, the lower level features a nanny suite,
catering to your need for extra space or live-in assistance. Outdoor living is
embraced to the fullest on this remarkable property. Take a dip in the inviting
concrete pool or bask in the sun on the expansive composite deck. Immerse yourself
in the beauty of nature, with the ravine lot providing a serene backdrop for
outdoor gatherings and relaxation.
Location
Province ON
County Niagara
Area Niagara-On-The-Lake
Zoning RS
Direction Four Mile Creek Dr and Niagara Town Line
Rooms
Basement Full, Finished
Kitchen 1
Interior
Interior Features Auto Garage Door Remote(s)
Heating Forced Air, Natural Gas
Cooling Central Air
Fireplace No
Appliance Dishwasher, Microwave, Stove
Exterior
Garage Attached Garage
Garage Spaces 2.0
Pool In Ground
Waterfront No
View Y/N true
Roof Type Asphalt Shing
Lot Frontage 125.31
Lot Depth 320.67
Garage Yes
Building
Lot Description Urban, Near Golf Course, Highway Access, View from Escarpment
Faces Four Mile Creek Dr and Niagara Town Line
Foundation Unknown
Sewer Sewer (Municipal)
Water Municipal
Architectural Style Two Story
Structure Type Board & Batten Siding
New Construction No
Others
Senior Community No
Tax ID 463740130
Ownership Freehold/None






