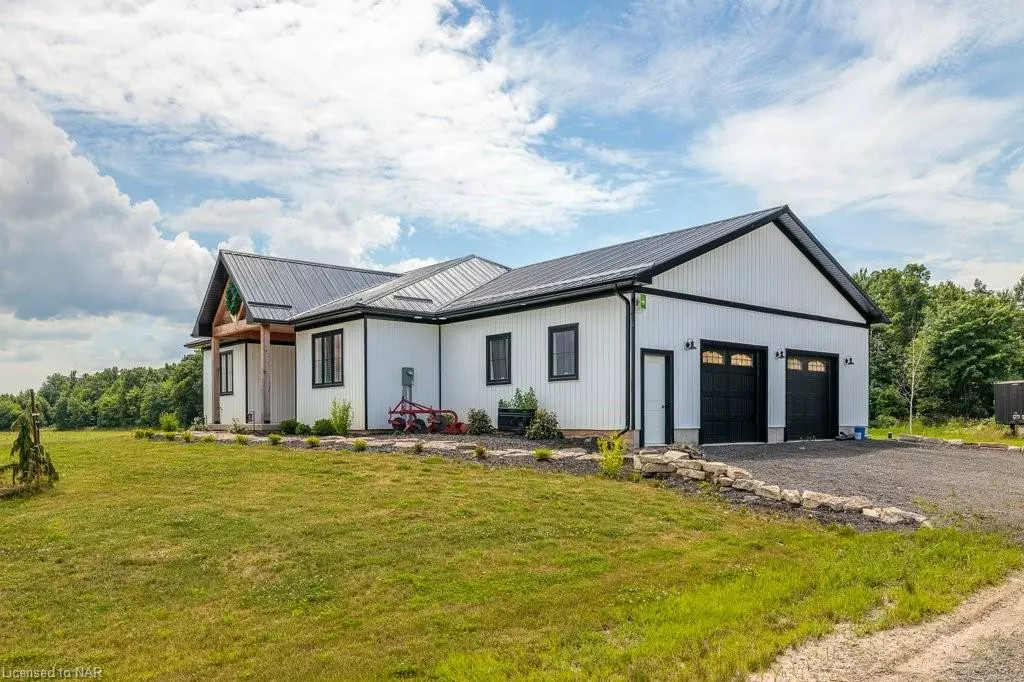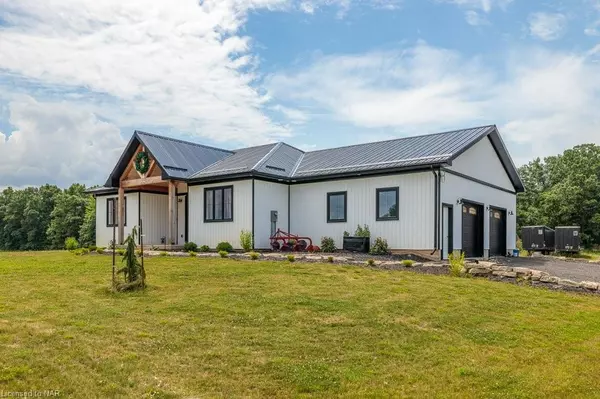
2848 Mountain Road Lincoln, ON L0R 2A0
3 Beds
2 Baths
1,727 SqFt
UPDATED:
10/29/2024 12:02 AM
Key Details
Property Type Single Family Home
Sub Type Detached
Listing Status Active
Purchase Type For Sale
Square Footage 1,727 sqft
Price per Sqft $1,534
MLS Listing ID 40617380
Style Bungalow
Bedrooms 3
Full Baths 2
Abv Grd Liv Area 1,727
Originating Board Niagara
Year Built 2022
Annual Tax Amount $11,503
Lot Size 90.720 Acres
Acres 90.72
Property Description
Location
Province ON
County Niagara
Area Lincoln
Zoning RU2H
Direction South of Spring Creek Rd
Rooms
Basement Walk-Up Access, Full, Unfinished
Kitchen 1
Interior
Interior Features Auto Garage Door Remote(s), Built-In Appliances, Ceiling Fan(s), In-law Capability, Separate Hydro Meters
Heating Natural Gas
Cooling Central Air
Fireplace No
Appliance Instant Hot Water, Water Heater Owned, Dishwasher
Laundry Main Level
Exterior
Exterior Feature Landscaped, Privacy, Private Entrance, Separate Hydro Meters, Storage Buildings, Year Round Living
Garage Attached Garage
Garage Spaces 2.0
Utilities Available Electricity Connected, Natural Gas Connected
Waterfront No
View Y/N true
View Pasture, Trees/Woods
Roof Type Metal
Street Surface Paved
Porch Porch
Lot Frontage 2461.65
Lot Depth 1380.92
Garage Yes
Building
Lot Description Rural, Irregular Lot, Ample Parking, Hobby Farm, Landscaped, Quiet Area, School Bus Route
Faces South of Spring Creek Rd
Foundation Concrete Perimeter
Sewer Septic Tank
Water Drilled Well, Well
Architectural Style Bungalow
Structure Type Board & Batten Siding
New Construction Yes
Others
Senior Community No
Tax ID 460490133
Ownership Freehold/None






