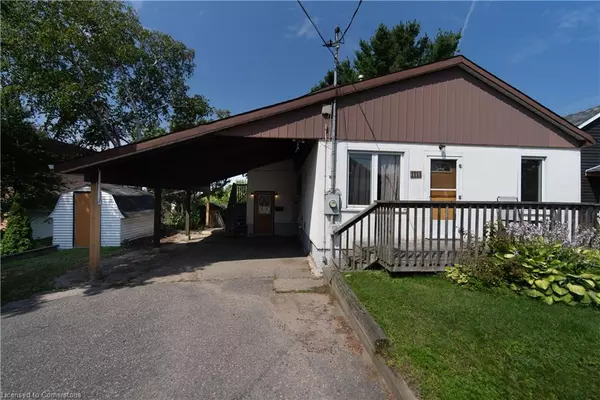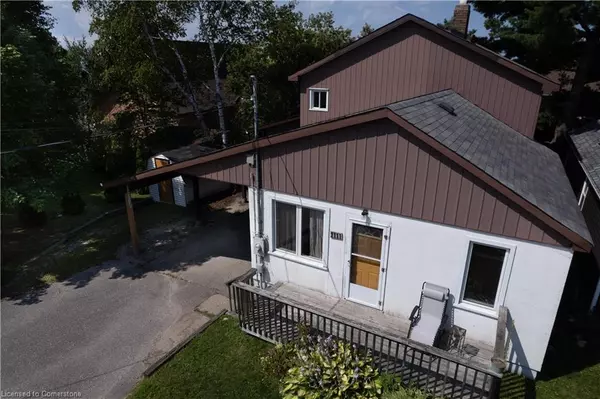
1111 Beattie Street North Bay, ON P1B 3T2
5 Beds
3 Baths
1,800 SqFt
UPDATED:
11/24/2024 05:14 AM
Key Details
Property Type Single Family Home
Sub Type Detached
Listing Status Active
Purchase Type For Sale
Square Footage 1,800 sqft
Price per Sqft $266
MLS Listing ID 40628401
Style Two Story
Bedrooms 5
Full Baths 3
Abv Grd Liv Area 2,250
Originating Board Waterloo Region
Annual Tax Amount $3,804
Property Description
On the top floor, you'll find 2 bedrooms, a full 3-piece bathroom, and a convenient kitchenette with a sink and fridge.
The main level features 2 generously sized bedrooms, a storage space, a full bathroom, a living room, and a separate dining area.
The lower boasts a 1 bedroom in-law suite complete with a 3-piece bathroom and a WALKOUT BASEMENT. The basement level includes a den, storage room, utility room, and laundry room. The laundry is shared with all tenants.
With various options for use and a desirable location, this home is a rare find!
Financials available upon request.
Location
Province ON
County Nipissing
Area North Bay
Zoning R3
Direction ALGONQUIN TO ELMWOOD, LEFT ON BETTIE
Rooms
Basement Separate Entrance, Partial, Finished
Kitchen 1
Interior
Interior Features High Speed Internet, In-law Capability, In-Law Floorplan
Heating Forced Air, Natural Gas
Cooling Other
Fireplace No
Appliance Dryer, Refrigerator, Stove, Washer
Exterior
Garage Detached Garage, Asphalt
Garage Spaces 4.0
Utilities Available At Lot Line-Gas, At Lot Line-Hydro, Garbage/Sanitary Collection, Recycling Pickup
Waterfront No
Roof Type Asphalt Shing
Lot Frontage 52.76
Lot Depth 70.0
Garage Yes
Building
Lot Description Urban, Rectangular, None
Faces ALGONQUIN TO ELMWOOD, LEFT ON BETTIE
Foundation Concrete Block
Sewer Sewer (Municipal)
Water Municipal
Architectural Style Two Story
Structure Type Aluminum Siding
New Construction No
Others
Senior Community No
Tax ID 491590019
Ownership Freehold/None






