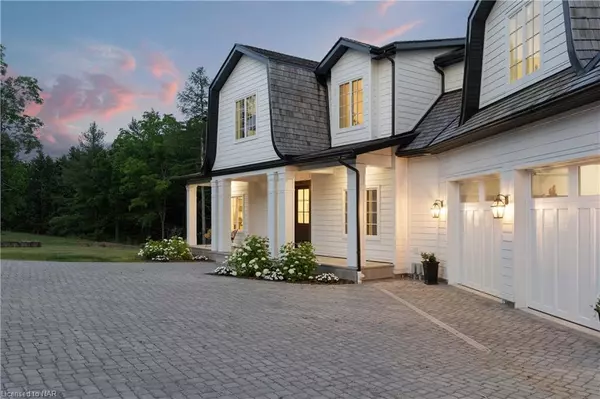
338 Hwy 20 W Fenwick, ON L0S 1C0
4 Beds
4 Baths
4,058 SqFt
UPDATED:
09/26/2024 04:12 PM
Key Details
Property Type Single Family Home
Sub Type Detached
Listing Status Active
Purchase Type For Sale
Square Footage 4,058 sqft
Price per Sqft $689
MLS Listing ID 40618909
Style Two Story
Bedrooms 4
Full Baths 3
Half Baths 1
Abv Grd Liv Area 4,058
Originating Board Niagara
Year Built 2021
Annual Tax Amount $13,071
Lot Size 4.550 Acres
Acres 4.55
Property Description
Location
Province ON
County Niagara
Area Pelham
Zoning SA, EP1
Direction Take Highway 20, driveway is about 300m West of Effingham Street on the South side.
Rooms
Basement Walk-Out Access, Full, Unfinished
Kitchen 1
Interior
Interior Features Auto Garage Door Remote(s), Built-In Appliances, Ceiling Fan(s), In-law Capability, Rough-in Bath, Upgraded Insulation
Heating Forced Air, Natural Gas
Cooling Central Air
Fireplaces Type Living Room
Fireplace Yes
Appliance Water Heater Owned
Laundry Main Level
Exterior
Exterior Feature Balcony, Landscaped, Lawn Sprinkler System, Privacy
Garage Attached Garage, Circular, Gravel, Paver Block
Garage Spaces 2.0
Waterfront No
View Y/N true
View Forest, Hills
Roof Type Wood
Porch Patio
Lot Frontage 138.0
Lot Depth 1050.0
Garage Yes
Building
Lot Description Rural, Irregular Lot, Landscaped, School Bus Route, Schools, Shopping Nearby
Faces Take Highway 20, driveway is about 300m West of Effingham Street on the South side.
Foundation Concrete Perimeter
Sewer Septic Tank
Water Drilled Well, Municipal
Architectural Style Two Story
Structure Type Other
New Construction Yes
Others
Senior Community No
Tax ID 640320339
Ownership Freehold/None






