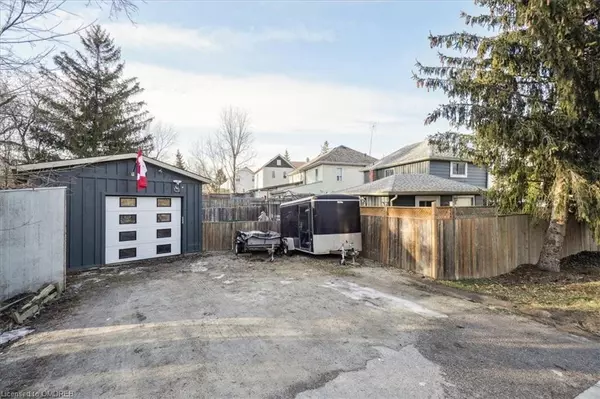
46 Main Street S Acton, ON L7J 1X4
2 Beds
2 Baths
1,270 SqFt
UPDATED:
11/02/2024 08:03 PM
Key Details
Property Type Single Family Home
Sub Type Detached
Listing Status Active
Purchase Type For Sale
Square Footage 1,270 sqft
Price per Sqft $669
MLS Listing ID 40636617
Style 1.5 Storey
Bedrooms 2
Full Baths 2
Abv Grd Liv Area 1,270
Originating Board Oakville
Year Built 1912
Annual Tax Amount $2,533
Property Description
Location
Province ON
County Halton
Area 3 - Halton Hills
Zoning DC2
Direction HWY 401 West to regional road 25 north towards Acton. 25 turns into Main St Property on corner of Brock St
Rooms
Other Rooms Shed(s)
Basement Partial, Unfinished
Kitchen 1
Interior
Interior Features Auto Garage Door Remote(s), Ceiling Fan(s)
Heating Forced Air, Natural Gas
Cooling Central Air
Fireplace No
Appliance Dishwasher, Dryer, Microwave, Refrigerator, Stove, Washer
Laundry In Basement, Sink
Exterior
Garage Detached Garage, Gravel
Garage Spaces 2.0
Pool Other
Utilities Available Cable Connected, Electricity Connected, Garbage/Sanitary Collection, Natural Gas Connected, Street Lights, Phone Connected
Waterfront No
Waterfront Description River/Stream
View Y/N true
View River
Roof Type Asphalt Shing
Handicap Access None
Porch Deck, Porch
Lot Frontage 45.0
Lot Depth 151.0
Garage Yes
Building
Lot Description Urban, Irregular Lot, Corner Lot, City Lot, Highway Access, Place of Worship, Playground Nearby, Schools, Shopping Nearby
Faces HWY 401 West to regional road 25 north towards Acton. 25 turns into Main St Property on corner of Brock St
Foundation Stone
Sewer Sewer (Municipal)
Water Municipal
Architectural Style 1.5 Storey
Structure Type Aluminum Siding
New Construction No
Others
Senior Community No
Tax ID 249930031
Ownership Freehold/None






