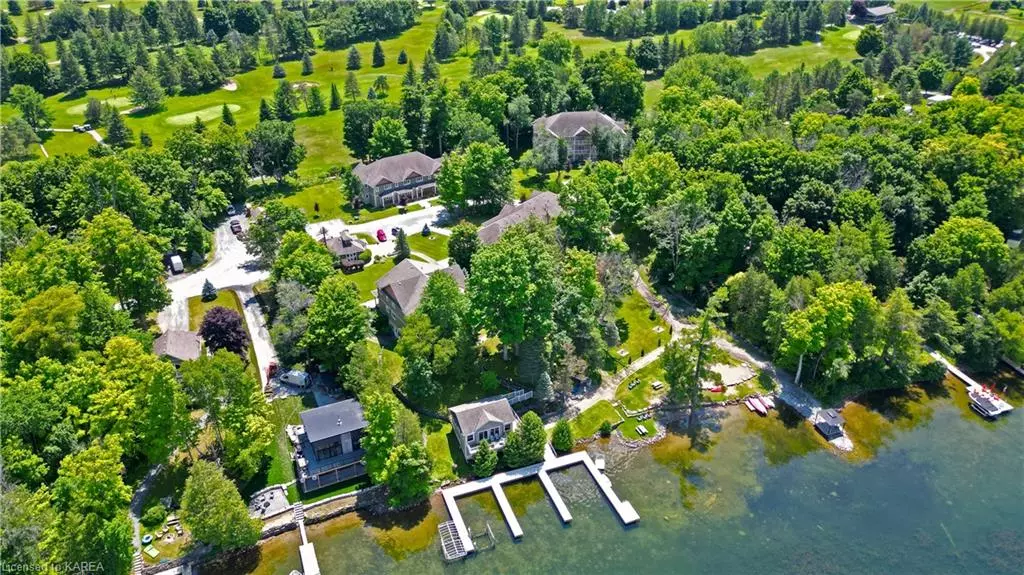
532 10th Concession Road #10-3 Westport, ON K0G 1X0
2 Beds
3 Baths
1,600 SqFt
UPDATED:
09/26/2024 04:23 PM
Key Details
Property Type Townhouse
Sub Type Row/Townhouse
Listing Status Active
Purchase Type For Sale
Square Footage 1,600 sqft
Price per Sqft $43
MLS Listing ID 40641385
Style Two Story
Bedrooms 2
Full Baths 2
Half Baths 1
HOA Fees $4,306/ann
HOA Y/N Yes
Abv Grd Liv Area 1,600
Originating Board Kingston
Property Description
Springs Resort is nestled on the edge of beautiful Wolfe Lake. 5 minutes from the
popular shopping destination of Westport. Experience the best of both worlds,
gorgeous lakeside, yet 5 minutes away from all the local amenities, and many
original boutiques. The property backs onto Evergreen Golf Course which has a
newly renovated clubhouse & fully licensed patio overlooking the course & Wolfe
Lake. Professionally designed and maintained villa offers you pure relaxation in
well-appointed luxury. Open-concept with gourmet kitchen, custom wood cabinetry &
granite countertops, great room with propane fireplace & 55' flat screen TV. The
Primary bedroom has a private balcony overlooking the golf course and comes
complete with a King-size bed, walk-in closet, insulated soaker tub, propane
fireplace, & 42' TV. there is a queen-size bed and a single set of bunk beds with
a full ensuite in the guest bedroom along with a laundry room with washer/dryer on
the second floor. Common areas include a theatre room, boat house and campfire
area. Enjoy the beach in the summer or skating rink in the winter and be sure to
go for a cruise in a golf cart, kayak, paddle boat or bike. If you have a boat,
Wolfe Springs has a dock to use during your stay. Wolfe Springs Resort is the
perfect vacation oasis year-round.
Location
Province ON
County Leeds And Grenville
Area Rideau Lakes
Zoning A1-RW
Direction Salem Rd North on Concession Rd 10 West of Wolfe Lake Rd
Rooms
Other Rooms Boat House, Boathouse-Multiple Slips, Gazebo, Playground
Basement Full, Unfinished
Kitchen 1
Interior
Interior Features High Speed Internet, Bed & Breakfast, Ceiling Fan(s), Water Treatment
Heating Fireplace-Propane, Forced Air-Propane, Hot Water-Propane
Cooling Central Air
Fireplaces Type Living Room, Propane
Fireplace Yes
Window Features Window Coverings
Appliance Instant Hot Water, Built-in Microwave, Dishwasher, Dryer, Hot Water Tank Owned, Refrigerator, Satellite Dish, Stove, Washer, Wine Cooler
Laundry In-Suite, Upper Level
Exterior
Exterior Feature Backs on Greenbelt, Built-in Barbecue, Fishing, Landscape Lighting, Landscaped, Recreational Area
Garage Gravel, Mutual/Shared
Utilities Available Garbage/Sanitary Collection
Waterfront Yes
Waterfront Description Lake,Direct Waterfront,North,West,Water Access Deeded,Beach Front,Stairs to Waterfront,Lake Backlot,Lake/Pond
View Y/N true
View Forest, Golf Course, Lake, Park/Greenbelt, Trees/Woods, Water
Roof Type Fiberglass
Porch Open, Deck, Patio
Lot Frontage 335.0
Garage No
Building
Lot Description Rural, Ample Parking, Beach, Near Golf Course, Greenbelt, Park, Playground Nearby, Quiet Area, Rec./Community Centre, Shopping Nearby, Trails
Faces Salem Rd North on Concession Rd 10 West of Wolfe Lake Rd
Foundation ICF
Sewer Septic Tank
Water Drilled Well
Architectural Style Two Story
Structure Type Board & Batten Siding,Stone
New Construction No
Others
HOA Fee Include Insurance,Building Maintenance,Central Air Conditioning,Common Elements,Decks,Doors ,Maintenance Grounds,Heat,Internet,Hydro,Parking,Property Management Fees,Roof,Snow Removal,Telephone,Utilities,Water,Water Heater,Windows
Senior Community No
Tax ID 442600122
Ownership Fractional






