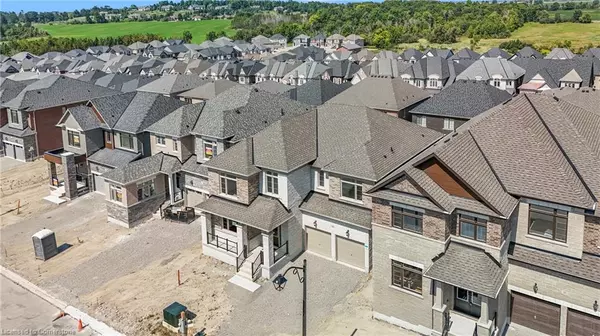
26 Hearn Street Bond Head, ON L0G 1B0
5 Beds
4 Baths
3,681 SqFt
UPDATED:
11/09/2024 09:01 PM
Key Details
Property Type Single Family Home
Sub Type Detached
Listing Status Active
Purchase Type For Sale
Square Footage 3,681 sqft
Price per Sqft $583
MLS Listing ID 40641265
Style Two Story
Bedrooms 5
Full Baths 3
Half Baths 1
Abv Grd Liv Area 3,681
Originating Board Waterloo Region
Property Description
Location
Province ON
County Simcoe County
Area Bradford/West Gwillimbury
Zoning R1
Direction HWY 27 & LINE 7
Rooms
Basement Walk-Out Access, Full, Unfinished
Kitchen 1
Interior
Heating Forced Air, Natural Gas
Cooling None
Fireplaces Type Gas
Fireplace Yes
Exterior
Garage Attached Garage
Garage Spaces 2.0
Waterfront No
Roof Type Asphalt Shing
Lot Frontage 50.0
Lot Depth 102.0
Garage Yes
Building
Lot Description Rural, Highway Access, School Bus Route, Schools
Faces HWY 27 & LINE 7
Foundation Concrete Block, Poured Concrete
Sewer Sewer (Municipal)
Water Municipal-Metered
Architectural Style Two Story
Structure Type Brick,Stone
New Construction No
Others
Senior Community No
Tax ID 581590328
Ownership Freehold/None






