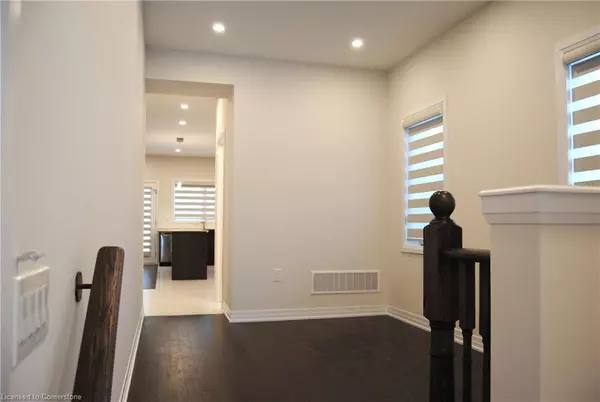132 Waters Way Arthur, ON N0G 1A0
3 Beds
3 Baths
1,623 SqFt
UPDATED:
01/16/2025 07:55 PM
Key Details
Property Type Townhouse
Sub Type Row/Townhouse
Listing Status Active
Purchase Type For Rent
Square Footage 1,623 sqft
MLS Listing ID 40644929
Style Two Story
Bedrooms 3
Full Baths 2
Half Baths 1
Abv Grd Liv Area 1,623
Originating Board Mississauga
Year Built 2024
Property Description
Location
Province ON
County Wellington
Area Wellington North
Zoning Residential
Direction Preston St. N. & Waters Way
Rooms
Basement Full, Unfinished
Kitchen 1
Interior
Interior Features Auto Garage Door Remote(s), Central Vacuum Roughed-in
Heating Forced Air
Cooling Central Air
Fireplace No
Appliance Dishwasher, Dryer, Range Hood, Refrigerator, Stove, Washer
Laundry Electric Dryer Hookup, Laundry Room, Upper Level, Washer Hookup
Exterior
Exterior Feature Lighting
Parking Features Attached Garage, Garage Door Opener, Asphalt, Built-In, Inside Entry
Garage Spaces 1.0
Utilities Available Electricity Connected, High Speed Internet Avail, Natural Gas Connected, Recycling Pickup, Phone Available
Waterfront Description Lake/Pond
View Y/N true
View Park/Greenbelt, Pond
Roof Type Asphalt Shing
Porch Porch
Lot Frontage 24.96
Lot Depth 90.22
Garage Yes
Building
Lot Description Rectangular, City Lot, Place of Worship, Playground Nearby, Public Parking, Quiet Area, Rec./Community Centre, Schools
Faces Preston St. N. & Waters Way
Foundation Poured Concrete
Sewer Sewer (Municipal)
Water Municipal-Metered
Architectural Style Two Story
Structure Type Brick,Concrete
New Construction No
Others
Senior Community No
Tax ID 710960377
Ownership Freehold/None





