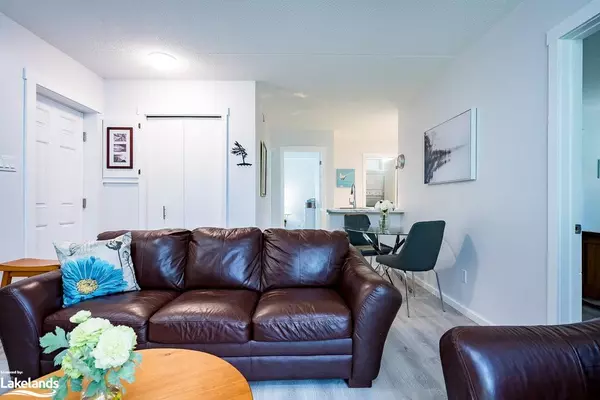
19 Dawson Drive #46 Collingwood, ON L9Y 5B4
2 Beds
2 Baths
797 SqFt
UPDATED:
11/20/2024 12:38 AM
Key Details
Property Type Single Family Home, Condo
Sub Type Condo/Apt Unit
Listing Status Active
Purchase Type For Rent
Square Footage 797 sqft
MLS Listing ID 40646937
Style 1 Storey/Apt
Bedrooms 2
Full Baths 2
HOA Y/N Yes
Abv Grd Liv Area 797
Originating Board The Lakelands
Year Built 1988
Annual Tax Amount $1,257
Property Description
Location
Province ON
County Simcoe County
Area Collingwood
Zoning R3-32
Direction Hwy 26 West, Left At Keith Ave, Right on Dawson to Glen 1, 19 Dawson Dr #46
Rooms
Basement None
Kitchen 1
Interior
Interior Features High Speed Internet, Ceiling Fan(s)
Heating Baseboard, Electric, Fireplace-Gas
Cooling Other
Fireplaces Number 1
Fireplaces Type Gas
Fireplace Yes
Window Features Window Coverings
Appliance Water Heater, Dishwasher, Dryer, Range Hood, Refrigerator, Stove, Washer
Laundry In-Suite, Main Level
Exterior
Exterior Feature Landscaped, Lawn Sprinkler System, Lighting, Year Round Living
Garage Asphalt, Exclusive, Assigned
Utilities Available Cable Connected, Cell Service, Electricity Connected, Garbage/Sanitary Collection, Natural Gas Connected, Phone Connected
Waterfront No
Waterfront Description Lake/Pond
View Y/N true
View Trees/Woods
Roof Type Asphalt Shing
Porch Open, Patio
Garage No
Building
Lot Description Urban, Beach, Dog Park, City Lot, Near Golf Course, Hospital, Landscaped, Library, Marina, Place of Worship, Playground Nearby, Public Transit, Rec./Community Centre, School Bus Route, Schools, Shopping Nearby, Skiing, Trails
Faces Hwy 26 West, Left At Keith Ave, Right on Dawson to Glen 1, 19 Dawson Dr #46
Foundation Concrete Perimeter, Slab
Sewer Sewer (Municipal)
Water Municipal-Metered
Architectural Style 1 Storey/Apt
Structure Type Wood Siding
New Construction Yes
Others
HOA Fee Include Insurance,Building Maintenance,Common Elements,Doors ,Maintenance Grounds,Parking,Trash,Property Management Fees,Roof,Snow Removal,Windows
Senior Community No
Tax ID 590790021
Ownership Condominium






