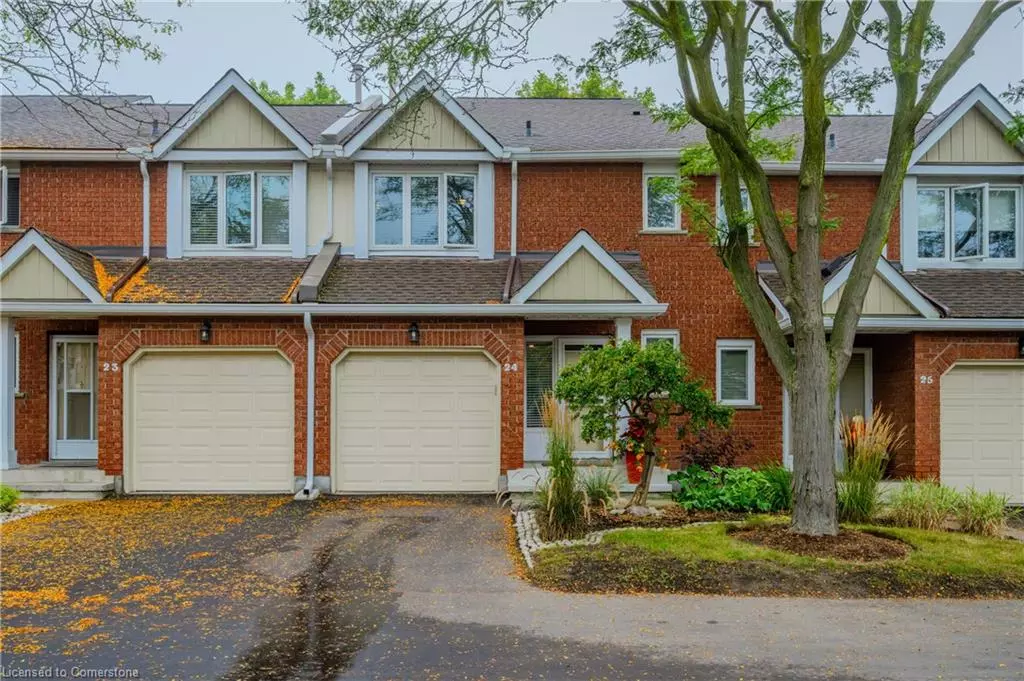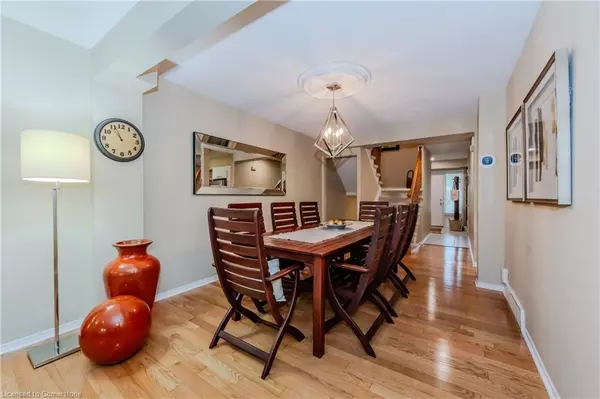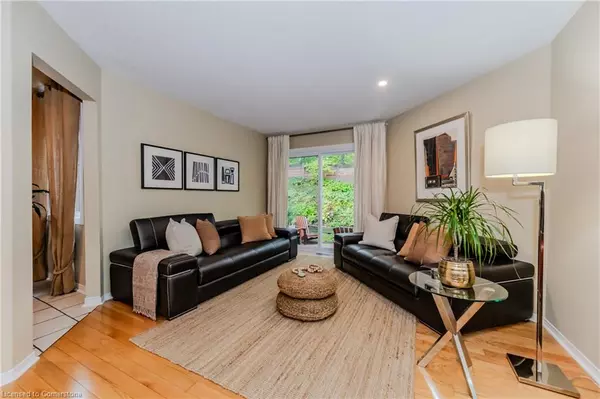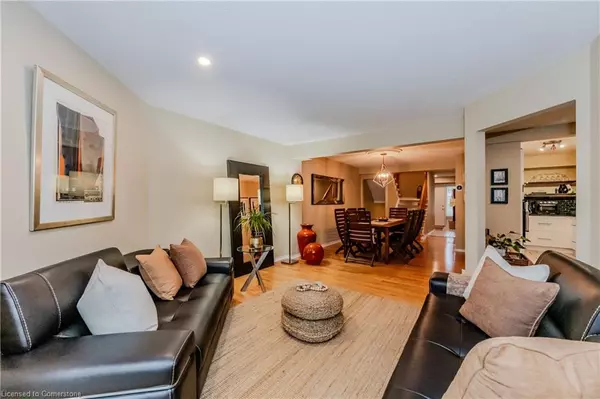525 Beechwood Drive #24 Waterloo, ON N2T 2G7
3 Beds
3 Baths
1,463 SqFt
UPDATED:
01/08/2025 03:35 PM
Key Details
Property Type Townhouse
Sub Type Row/Townhouse
Listing Status Active Under Contract
Purchase Type For Sale
Square Footage 1,463 sqft
Price per Sqft $468
MLS Listing ID 40653588
Style Two Story
Bedrooms 3
Full Baths 2
Half Baths 1
HOA Fees $741/mo
HOA Y/N Yes
Abv Grd Liv Area 2,103
Originating Board Waterloo Region
Year Built 1988
Annual Tax Amount $3,333
Property Description
Location
Province ON
County Waterloo
Area 4 - Waterloo West
Zoning MD
Direction Erb St & BEECHWOOD
Rooms
Basement Full, Finished
Kitchen 1
Interior
Interior Features High Speed Internet, Other
Heating Forced Air, Natural Gas, Heat Pump
Cooling Central Air
Fireplace No
Appliance Built-in Microwave, Dishwasher, Dryer, Microwave, Refrigerator, Stove, Washer
Laundry In Basement, Lower Level
Exterior
Parking Features Attached Garage, Garage Door Opener, Built-In
Garage Spaces 1.0
Utilities Available Cable Connected, Electricity Connected, Garbage/Sanitary Collection, Natural Gas Connected, Recycling Pickup, Street Lights
Roof Type Asphalt Shing
Garage Yes
Building
Lot Description Urban, Ample Parking, Cul-De-Sac, Hospital, Rec./Community Centre, Regional Mall, Schools, Shopping Nearby
Faces Erb St & BEECHWOOD
Foundation Concrete Perimeter
Sewer Sewer (Municipal)
Water Municipal
Architectural Style Two Story
Structure Type Aluminum Siding,Brick Veneer
New Construction No
Others
HOA Fee Include Association Fee,Insurance,Building Maintenance,Common Elements,Trash,Roof,Windows
Senior Community No
Tax ID 231250024
Ownership Condominium





