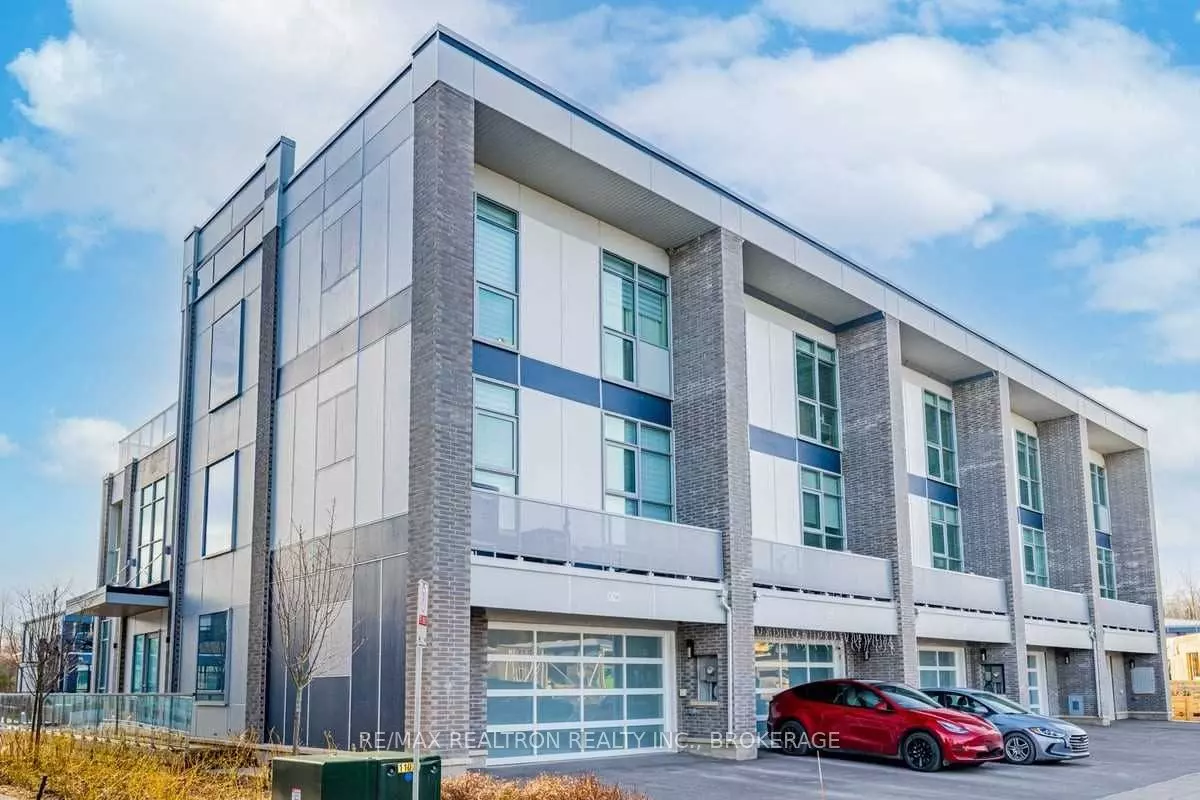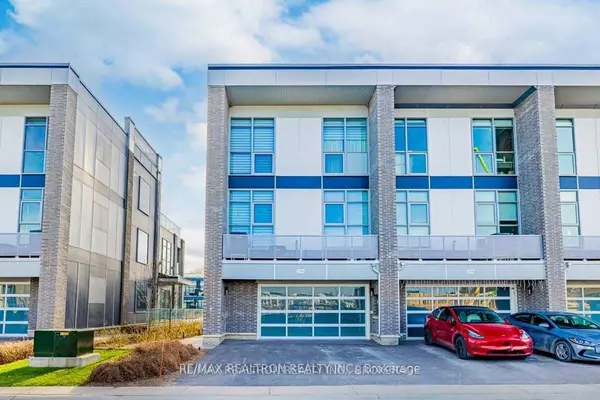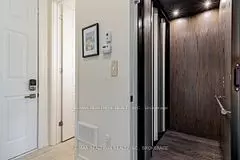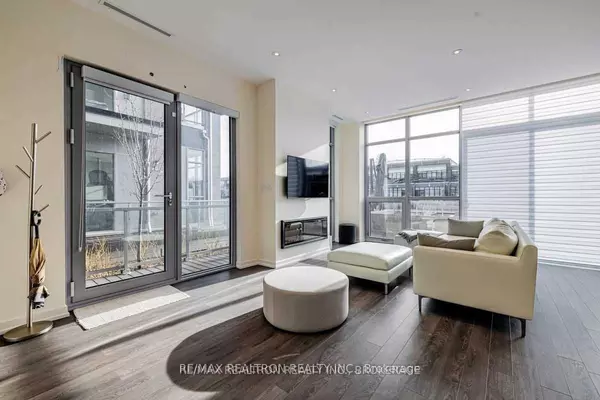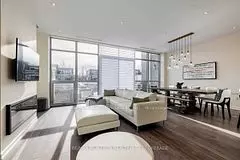REQUEST A TOUR If you would like to see this home without being there in person, select the "Virtual Tour" option and your agent will contact you to discuss available opportunities.
In-PersonVirtual Tour

$ 6,000
Active
3706 Ferretti CT Innisfil, ON L9S 0N6
4 Beds
4 Baths
UPDATED:
09/21/2024 02:11 PM
Key Details
Property Type Townhouse
Sub Type Att/Row/Townhouse
Listing Status Active
Purchase Type For Rent
Approx. Sqft 2500-3000
MLS Listing ID N9304690
Style 3-Storey
Bedrooms 4
Property Description
*Exquisite 4-bdrm end unit townhome* South-facing 3-storey townhome with 2 primary bedrooms! Across from the Ferretti pool. Equipped with luxury (elevator, hot tub, furnished, decor!). Perfect space for sun lovers! Main floor open concept liv/din/kitchen. 2nd floor luxury primary bdrm with 5-pc Ensuite, two more bedrooms, and extra rec space. 3rd floor primary bdrm and entertainment/play area - hot tub and rooftop dream deck! Any term possible, accessible space.
Location
Province ON
County Simcoe
Area Rural Innisfil
Rooms
Family Room Yes
Basement None
Kitchen 1
Interior
Interior Features None
Heating Yes
Cooling Central Air
Fireplace No
Heat Source Gas
Exterior
Garage Available
Garage Spaces 2.0
Pool Inground
Waterfront No
Waterfront Description Direct
Roof Type Other
Total Parking Spaces 4
Building
Unit Features Campground
Foundation Other
Listed by RE/MAX REALTRON REALTY INC.


