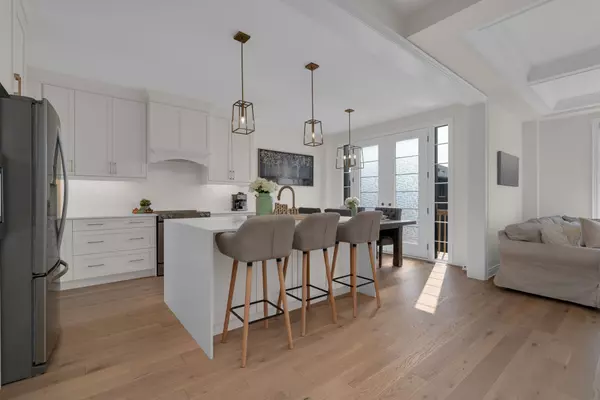REQUEST A TOUR If you would like to see this home without being there in person, select the "Virtual Tour" option and your agent will contact you to discuss available opportunities.
In-PersonVirtual Tour

$ 1,199,900
Est. payment /mo
Active
4 Periwinkle RD Springwater, ON L9X 2E2
4 Beds
3 Baths
UPDATED:
09/20/2024 07:58 PM
Key Details
Property Type Single Family Home
Sub Type Detached
Listing Status Active
Purchase Type For Sale
Approx. Sqft 2000-2500
MLS Listing ID S9355095
Style 2-Storey
Bedrooms 4
Annual Tax Amount $5,570
Tax Year 2024
Property Description
Outstanding opportunity to own this beautiful, nearly new detached home in one of Simcoe County's premier new developments. With over $150,000 spent on upgrades this Brookfield built two storey has everything you're looking for. The gorgeous stone and brick exterior is illuminated by potlights in the soffits and has parking for 6 vehicles. Walk through the double door entry and you're greeted with a stunning entry with 9 foot ceilings and 8 foot doors. White oak hardwood runs throughout the main floor and leads you into the open concept kitchen/dining/living which is highlighted by an oversized quartz island with waterfall edge, upgraded cabinetry which runs all the way to the ceiling, and brushed gold fixtures. From the kitchen you can overlook the incredible living room which is filled with natural light and features a linear gas fireplace, stunning coffered ceilings, and custom blinds that can be found throughout the rest of the home. The dining area walks out to your second floor deck which is the perfect spot for bbqing and entertaining. The main floor is rounded out by a large office and 2 pc bath. On the second level you will find 4 large bedrooms including an over sized primary with walk-in closet and stunning five piece ensuite with stand alone tub and huge glass shower. Second floor laundry room is super convenient with upgraded cabinetry and quartz counters. The premium walkout basement also has a separate side entry that has been added so if you're looking for an in-law suite or to legalize a second apartment this space would work perfectly. The basement is filled with light through oversized windows and sliding door and has 9 foot ceilings which completely open up the space. Now lets talk location - Springwater is a 4 season recreational paradise and its all at your finger tips - golf, skiing/snowboarding, hiking/biking/walking trails, snowmobiling/atv'ing and parks. Not to mention a ton of local farms for fresh produce and other grocery.
Location
Province ON
County Simcoe
Area Minesing
Rooms
Family Room Yes
Basement Separate Entrance, Walk-Out
Kitchen 1
Interior
Interior Features Auto Garage Door Remote, Bar Fridge, ERV/HRV, In-Law Capability
Cooling Central Air
Fireplaces Type Living Room, Natural Gas
Fireplace Yes
Heat Source Gas
Exterior
Garage Private Double
Garage Spaces 4.0
Pool None
Waterfront No
Roof Type Asphalt Shingle
Total Parking Spaces 6
Building
Unit Features Golf,Park,School Bus Route,Skiing,Wooded/Treed
Foundation Concrete
Listed by RE/MAX HALLMARK CHAY REALTY






