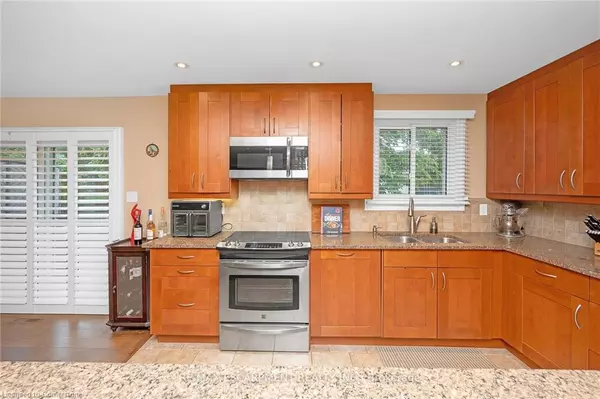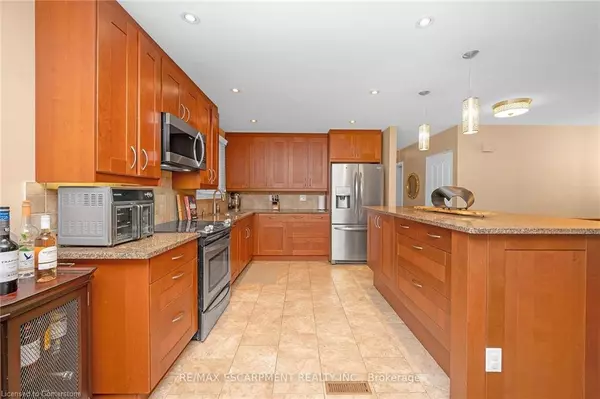
2199 Council Ring Road Mississauga, ON L5L 1B6
3 Beds
2 Baths
1,072 SqFt
UPDATED:
11/16/2024 05:08 AM
Key Details
Property Type Single Family Home
Sub Type Detached
Listing Status Active
Purchase Type For Sale
Square Footage 1,072 sqft
Price per Sqft $980
MLS Listing ID 40654586
Style Bungalow Raised
Bedrooms 3
Full Baths 2
Abv Grd Liv Area 1,756
Originating Board Hamilton - Burlington
Year Built 1972
Annual Tax Amount $6,064
Property Description
Location
Province ON
County Peel
Area Ms - Mississauga
Zoning RES
Direction Council Ring Rd and South Millway Road
Rooms
Other Rooms Shed(s)
Basement Walk-Out Access, Full, Finished
Kitchen 1
Interior
Interior Features Central Vacuum, Ceiling Fan(s)
Heating Forced Air, Natural Gas
Cooling Central Air
Fireplace No
Window Features Window Coverings
Appliance Instant Hot Water, Built-in Microwave, Dishwasher, Dryer, Refrigerator, Stove, Washer
Laundry In Basement, Lower Level
Exterior
Exterior Feature Landscaped
Garage Attached Garage, Garage Door Opener, Built-In, Inside Entry
Garage Spaces 1.5
Waterfront No
Roof Type Asphalt Shing
Porch Deck, Patio
Lot Frontage 46.15
Lot Depth 130.0
Garage Yes
Building
Lot Description Urban, Rectangular, Library, Place of Worship, Playground Nearby, Public Transit, Rec./Community Centre, Schools
Faces Council Ring Rd and South Millway Road
Foundation Poured Concrete
Sewer Sewer (Municipal)
Water Municipal
Architectural Style Bungalow Raised
Structure Type Aluminum Siding,Brick
New Construction No
Others
Senior Community No
Tax ID 133910170
Ownership Freehold/None






