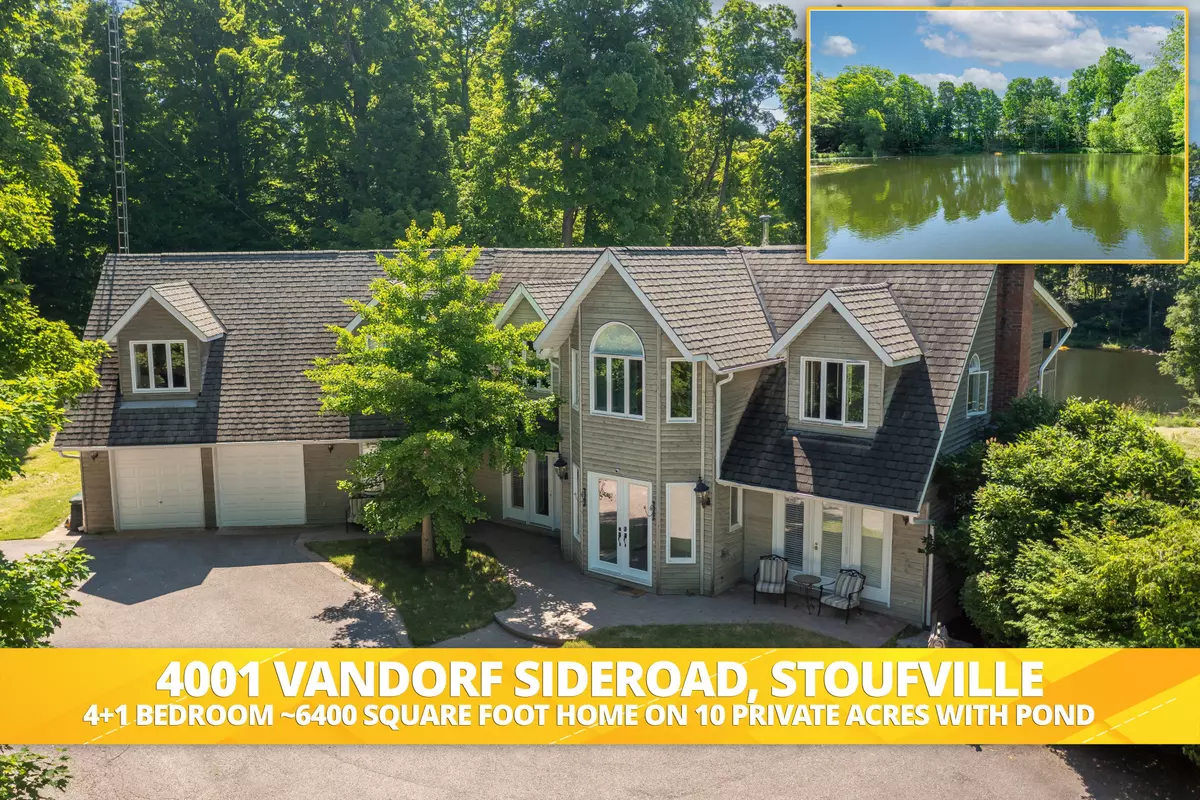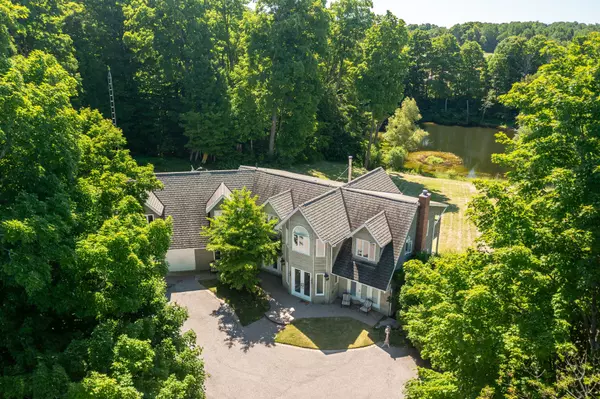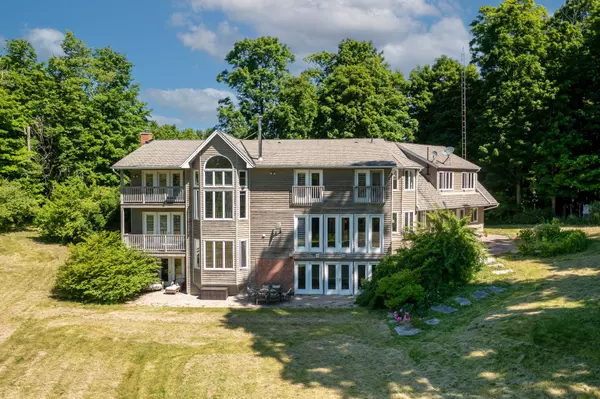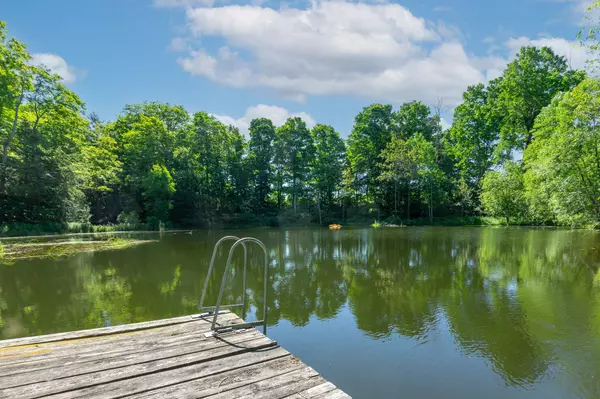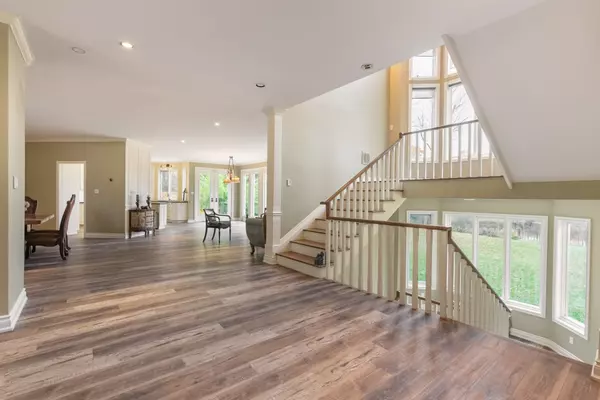4001 Vandorf Side Road Whitchurch-stouffville, ON L4A 7X5
4 Beds
5 Baths
10 Acres Lot
UPDATED:
10/01/2024 04:05 AM
Key Details
Property Type Single Family Home
Sub Type Detached
Listing Status Active
Purchase Type For Sale
Approx. Sqft 3500-5000
Subdivision Rural Whitchurch-Stouffville
MLS Listing ID N9374717
Style 2-Storey
Bedrooms 4
Annual Tax Amount $11,751
Tax Year 2023
Lot Size 10.000 Acres
Property Sub-Type Detached
Property Description
Location
Province ON
County York
Community Rural Whitchurch-Stouffville
Area York
Rooms
Family Room Yes
Basement Finished with Walk-Out
Kitchen 1
Separate Den/Office 1
Interior
Interior Features Water Heater
Heating Yes
Cooling Central Air
Fireplace Yes
Heat Source Ground Source
Exterior
Exterior Feature Private Pond, Privacy
Parking Features Private
Garage Spaces 2.0
Pool None
View Clear, Pond, Trees/Woods
Roof Type Shingles
Topography Wooded/Treed
Lot Depth 1349.0
Total Parking Spaces 8
Building
Lot Description Irregular Lot
Unit Features Lake/Pond,Part Cleared,Rolling
Foundation Concrete
Others
Virtual Tour https://yellowdiamondproperties.com/4001-vandorf-sideroad-whitchurch-stouffville

