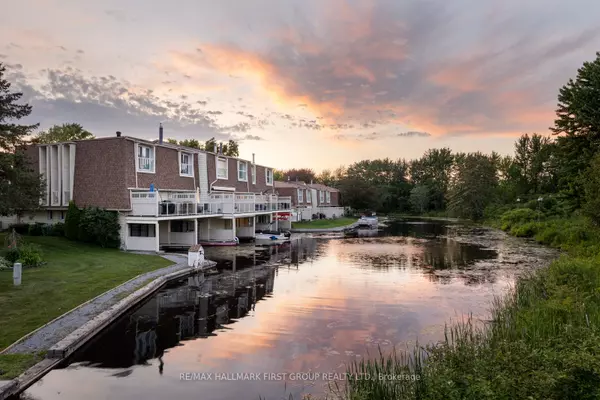REQUEST A TOUR If you would like to see this home without being there in person, select the "Virtual Tour" option and your agent will contact you to discuss available opportunities.
In-PersonVirtual Tour

$ 499,900
Est. payment /mo
Active
4 Paradise BLVD #9 Ramara, ON L0K 1B0
2 Beds
2 Baths
UPDATED:
10/01/2024 06:10 PM
Key Details
Property Type Condo
Sub Type Condo Townhouse
Listing Status Active
Purchase Type For Sale
Approx. Sqft 1200-1399
MLS Listing ID S9376207
Style 3-Storey
Bedrooms 2
HOA Fees $540
Annual Tax Amount $2,899
Tax Year 2023
Property Description
Discover your dream waterfront retreat w/ this stunning 3-storey townhome in the heart of Lagoon City, known as the Venice of Ontario - a master waterfront community surrounded by mature trees, protected woodlands & is an outdoor playground for watersports & activities! The ground level boasts a bright foyer, a den which could be used as a 3rd bedroom, home office, or a 2nd living space, along with a laundry room. The open-concept main level is filled w/ lots of natural light. The living room has a cozy fireplace & a walk-out to the patio, which overlooks the beautiful waterfront & canals. The dining room seamlessly connects to the kitchen & boasts ample cabinet space! Upstairs youll find two bedrooms, both spacious & bright. The primary bedroom overlooks the water and has a walk-in closet w/ built-in shelving, and the second bedroom features double closets, providing lots of storage space. Updates include modern glass railings on the front & rear Juliette balconies & the rear deck!
Location
Province ON
County Simcoe
Area Brechin
Rooms
Family Room No
Basement Crawl Space
Kitchen 1
Separate Den/Office 1
Interior
Interior Features None
Cooling None
Fireplaces Type Electric
Fireplace Yes
Heat Source Electric
Exterior
Garage Private
Garage Spaces 1.0
Waterfront Yes
Waterfront Description WaterfrontCommunity
Total Parking Spaces 1
Building
Story 1
Unit Features Beach,Golf,Lake/Pond,Marina,Waterfront,School
Locker None
Others
Pets Description Restricted
Listed by RE/MAX HALLMARK FIRST GROUP REALTY LTD.






