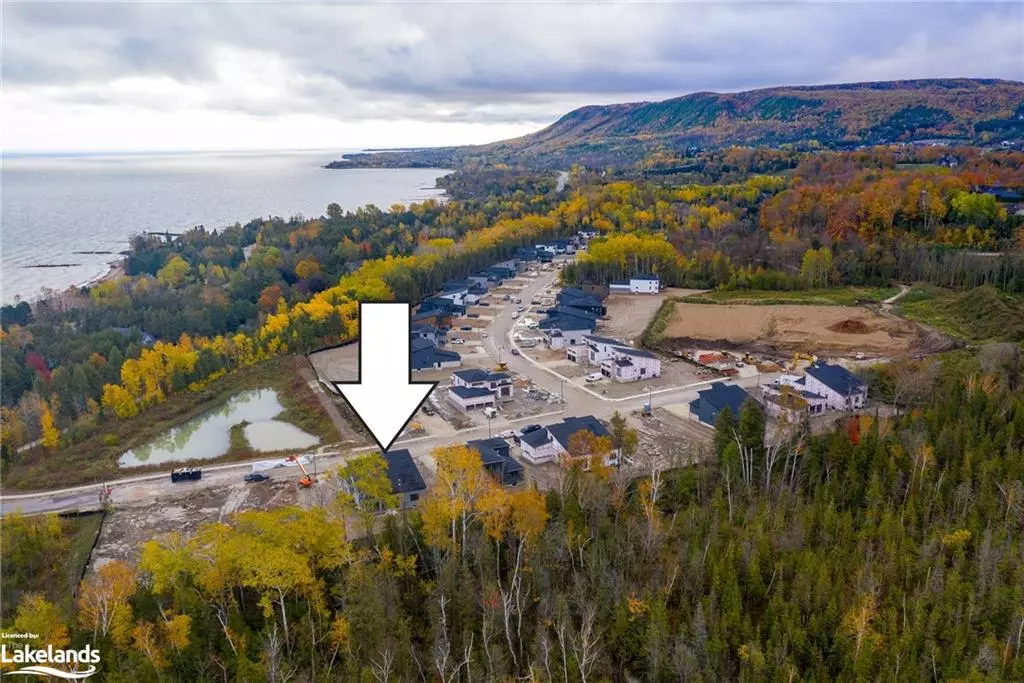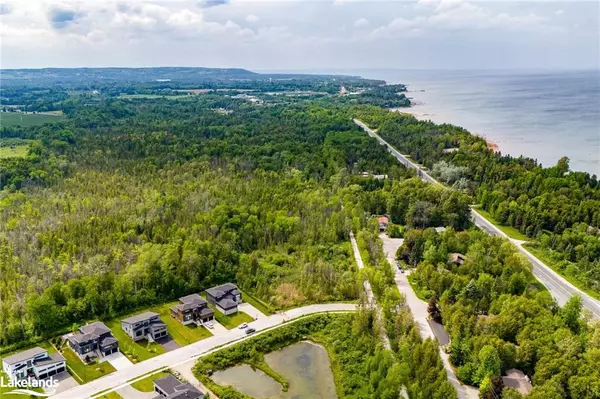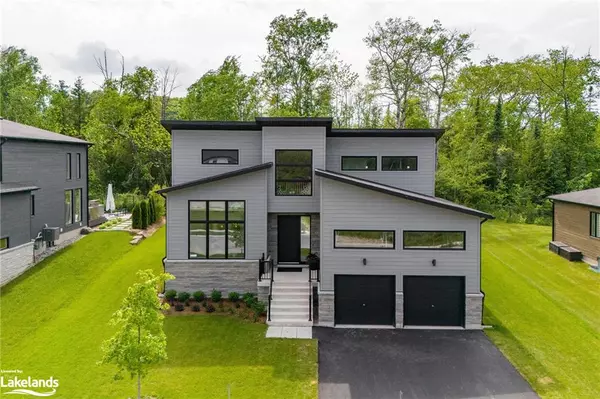
112 Goldie Court The Blue Mountains, ON L9Y 0V5
4 Beds
3 Baths
2,375 SqFt
UPDATED:
11/20/2024 12:38 AM
Key Details
Property Type Single Family Home
Sub Type Detached
Listing Status Active
Purchase Type For Sale
Square Footage 2,375 sqft
Price per Sqft $756
MLS Listing ID 40653547
Style 1.5 Storey
Bedrooms 4
Full Baths 3
Abv Grd Liv Area 2,375
Originating Board The Lakelands
Year Built 2021
Annual Tax Amount $6,004
Property Description
Location
Province ON
County Grey
Area Blue Mountains
Zoning R1-1
Direction Hwy 26 to Grey Road 40. Turn right on Tekiah then right on Goldie Court
Rooms
Basement Full, Unfinished, Sump Pump
Kitchen 1
Interior
Interior Features High Speed Internet, Built-In Appliances, Central Vacuum Roughed-in
Heating Forced Air, Natural Gas
Cooling Central Air
Fireplaces Number 1
Fireplaces Type Gas
Fireplace Yes
Window Features Window Coverings
Appliance Dishwasher, Dryer, Gas Oven/Range, Gas Stove, Microwave, Range Hood, Refrigerator, Washer
Laundry Laundry Room, Main Level, Sink
Exterior
Exterior Feature Backs on Greenbelt, Year Round Living
Garage Attached Garage, Gravel
Garage Spaces 2.0
Pool None
Utilities Available Cable Connected, Cell Service, Garbage/Sanitary Collection, Natural Gas Connected, Recycling Pickup, Street Lights
Waterfront No
View Y/N true
View Forest, Hills, Pond, Trees/Woods
Roof Type Asphalt Shing
Lot Frontage 72.77
Lot Depth 124.8
Garage Yes
Building
Lot Description Urban, Rectangular, City Lot, Near Golf Course, Quiet Area, Shopping Nearby, Skiing, Trails, View from Escarpment
Faces Hwy 26 to Grey Road 40. Turn right on Tekiah then right on Goldie Court
Foundation Concrete Block
Sewer Sewer (Municipal)
Water Municipal
Architectural Style 1.5 Storey
Structure Type Stone,Wood Siding
New Construction Yes
Others
Senior Community No
Tax ID 371420409
Ownership Freehold/None






