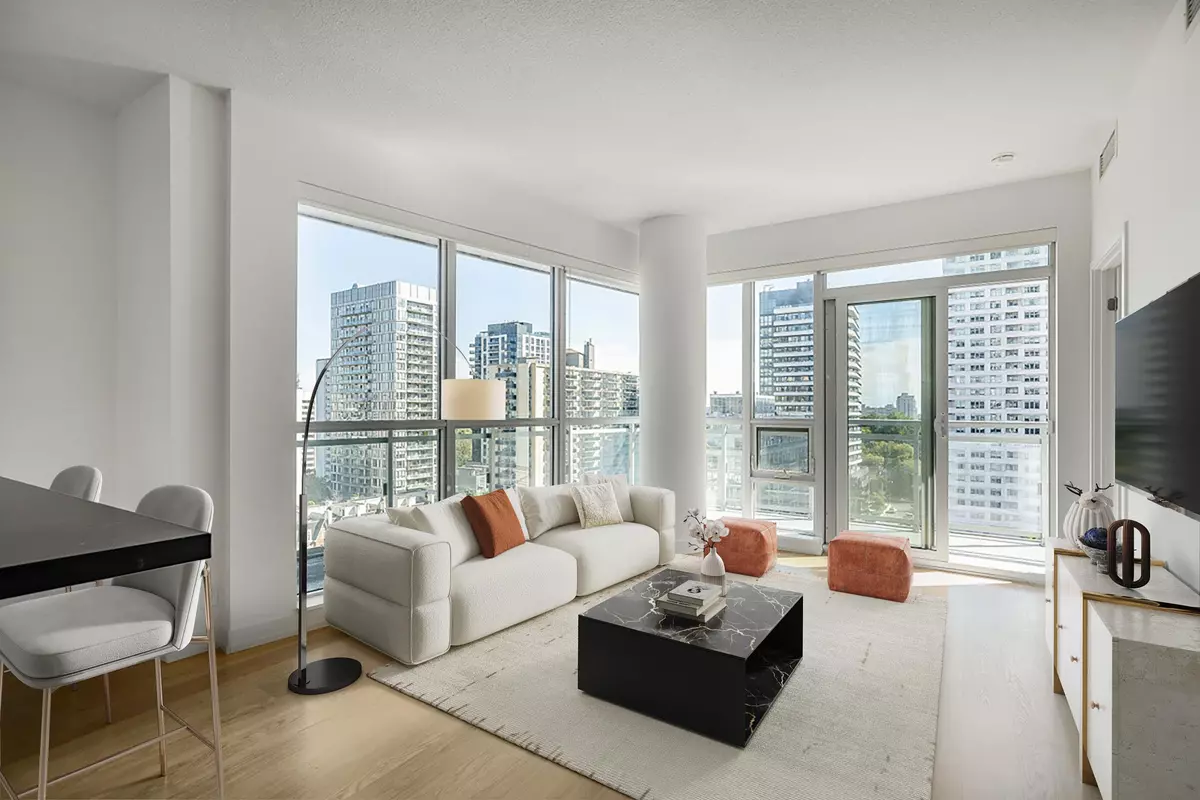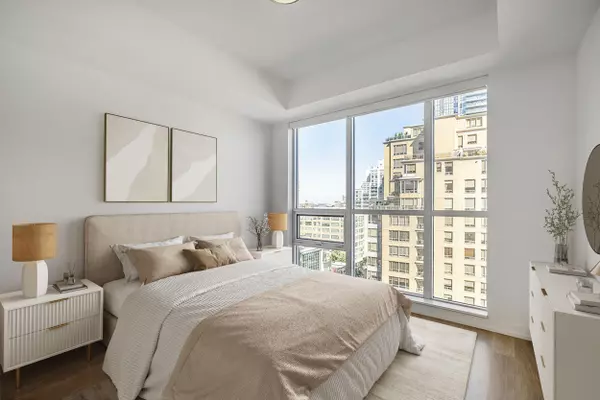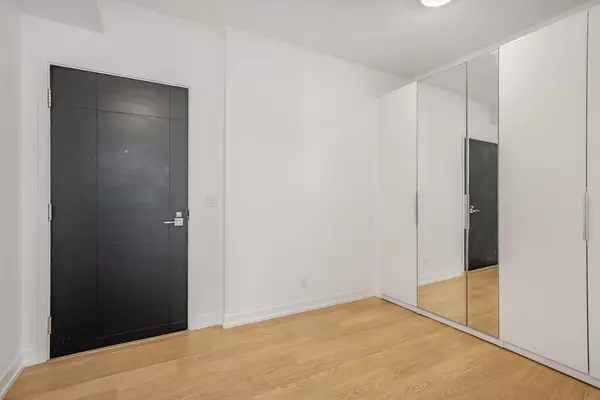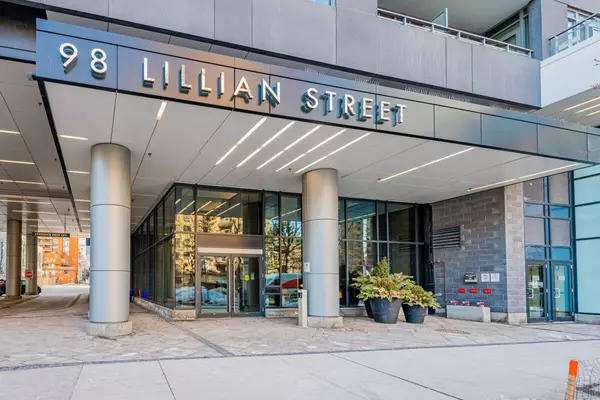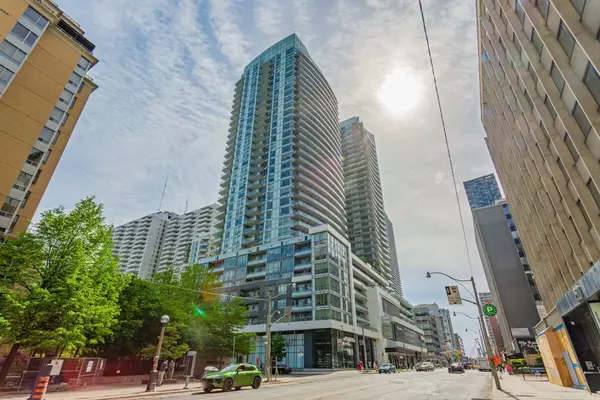98 Lillian ST #1017 Toronto C10, ON M4S 0A5
2 Beds
2 Baths
UPDATED:
02/13/2025 06:39 AM
Key Details
Property Type Condo
Sub Type Condo Apartment
Listing Status Active
Purchase Type For Sale
Approx. Sqft 1000-1199
Subdivision Mount Pleasant West
MLS Listing ID C9378227
Style Apartment
Bedrooms 2
HOA Fees $974
Annual Tax Amount $4,749
Tax Year 2024
Property Sub-Type Condo Apartment
Property Description
Location
Province ON
County Toronto
Community Mount Pleasant West
Area Toronto
Rooms
Family Room No
Basement None
Kitchen 1
Separate Den/Office 1
Interior
Interior Features Carpet Free
Cooling Central Air
Fireplace No
Heat Source Gas
Exterior
Parking Features Underground
Garage Spaces 1.0
Exposure South East
Total Parking Spaces 1
Building
Story 03
Unit Features Public Transit,Park,School
Locker Owned
Others
Pets Allowed Restricted
Virtual Tour https://www.houssmax.ca/vtournb/h6929389

