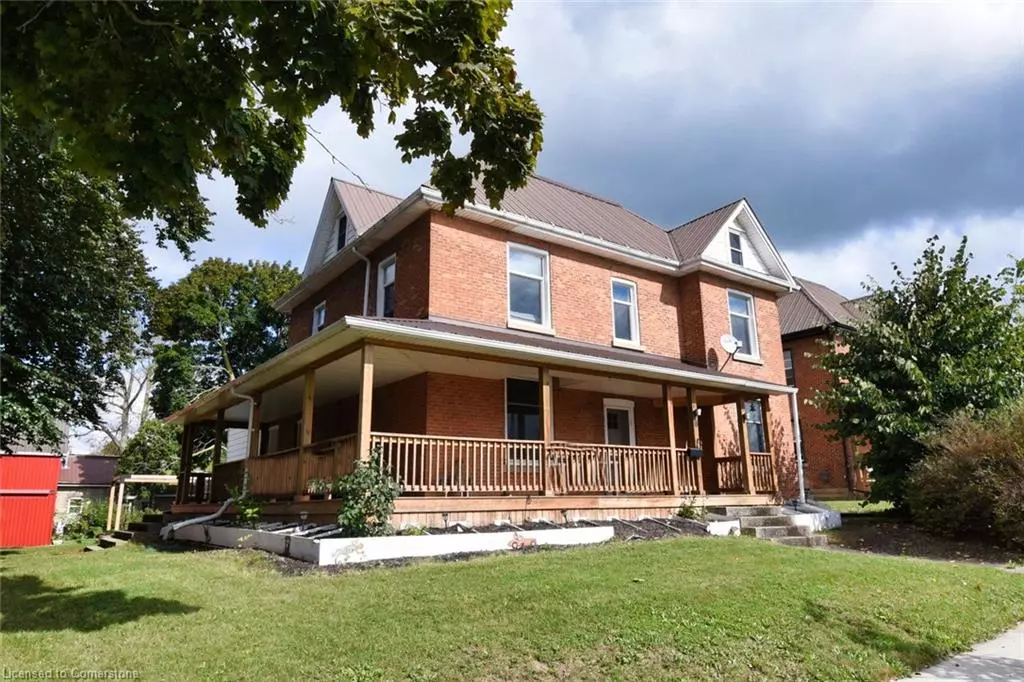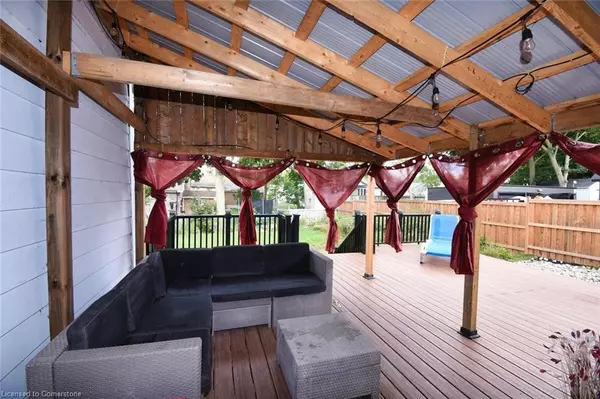
8 Talbot Street W Cayuga, ON N0A 1E0
4 Beds
3 Baths
2,740 SqFt
OPEN HOUSE
Sun Nov 24, 2:15pm - 3:15pm
UPDATED:
11/20/2024 06:37 PM
Key Details
Property Type Single Family Home
Sub Type Detached
Listing Status Active
Purchase Type For Sale
Square Footage 2,740 sqft
Price per Sqft $310
MLS Listing ID 40654442
Style 2.5 Storey
Bedrooms 4
Full Baths 3
Abv Grd Liv Area 2,740
Originating Board Hamilton - Burlington
Year Built 1903
Annual Tax Amount $4,260
Property Description
front. With over 2700 square feet above grade, 4 bedrooms, 3 full bathrooms and a huge
unfinished attic (square footage not included), there is plenty of living space for everyone.
Many modern day updates include: newer furnace, AC, steel roof, windows, electrical,
bathrooms, flooring and more. Bright massive windows that flood the home with sunlight,
grand ceilings and trim, huge Barn garage / workshop, massive basement with walk up. Large
principal bedroom suite with large walk-in closet, dressing area, and updated ensuite bath.
Spacious main floor principal rooms with a main floor bedroom/office den(home office) and
full bathroom. Located walking distance to shopping, restaurants, the Grand River and only a
30 minute drive to Hamilton. Wrap around cover veranda/porch
With theme backyard (large L-shape BBQ deck with hydro)
Location
Province ON
County Haldimand
Area Cayuga
Zoning H A8
Direction South on Munsee St N, West on Talbot St W.
Rooms
Other Rooms Workshop
Basement Walk-Up Access, Full, Unfinished
Kitchen 1
Interior
Interior Features Central Vacuum
Heating Forced Air, Natural Gas
Cooling Central Air
Fireplaces Number 1
Fireplaces Type Family Room, Insert, Gas
Fireplace Yes
Appliance Dishwasher, Dryer, Gas Stove, Refrigerator, Stove, Washer
Laundry In Area
Exterior
Exterior Feature Lighting, Private Entrance, Year Round Living
Garage Detached Garage, Other
Garage Spaces 2.0
Utilities Available Electricity Connected, Garbage/Sanitary Collection, Internet Other, Recycling Pickup, Street Lights, Phone Connected
Waterfront No
Waterfront Description Access to Water,Lake/Pond
Roof Type Metal
Porch Deck, Patio, Porch
Lot Frontage 82.5
Lot Depth 132.0
Garage No
Building
Lot Description Urban, Rectangular, Beach, Campground, City Lot, Park, Schools, Shopping Nearby
Faces South on Munsee St N, West on Talbot St W.
Foundation Concrete Block
Sewer Sewer (Municipal)
Water Municipal
Architectural Style 2.5 Storey
Structure Type Aluminum Siding,Brick
New Construction No
Others
Senior Community No
Tax ID 382240315
Ownership Freehold/None






