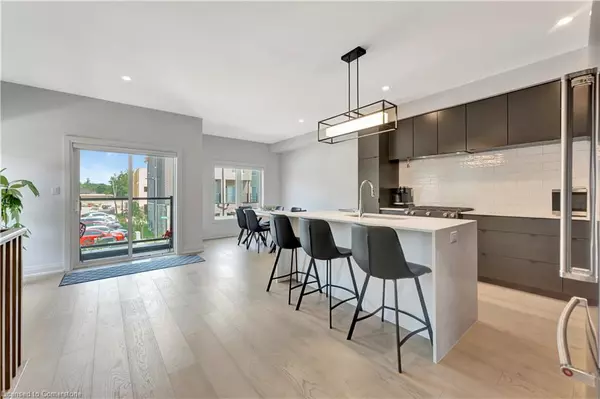
2 Raspberry Lane Mount Hope, ON L0R 1W0
3 Beds
4 Baths
2,428 SqFt
UPDATED:
10/16/2024 05:56 AM
Key Details
Property Type Townhouse
Sub Type Row/Townhouse
Listing Status Active
Purchase Type For Sale
Square Footage 2,428 sqft
Price per Sqft $399
MLS Listing ID XH4204650
Style 3 Storey
Bedrooms 3
Full Baths 3
Half Baths 1
Abv Grd Liv Area 2,428
Originating Board Hamilton - Burlington
Year Built 2022
Annual Tax Amount $5,653
Property Description
Location
Province ON
County Hamilton
Area 53 - Glanbrook
Direction Airport Rd W left on Homestead Drive, right on Clear Valley Lane and Left on Raspberry Lane
Rooms
Basement Walk-Out Access, Full, Finished
Kitchen 1
Interior
Heating Forced Air, Natural Gas
Fireplace No
Laundry In Area
Exterior
Garage Attached Garage, Asphalt
Garage Spaces 1.0
Pool None
Waterfront No
Roof Type Asphalt Shing
Lot Frontage 23.94
Lot Depth 73.84
Garage Yes
Building
Lot Description Urban, Rectangular
Faces Airport Rd W left on Homestead Drive, right on Clear Valley Lane and Left on Raspberry Lane
Foundation Unknown
Sewer Sewer (Municipal)
Water Municipal
Architectural Style 3 Storey
Level or Stories 3
New Construction No
Others
Senior Community No
Tax ID 174001596
Ownership Freehold/None






