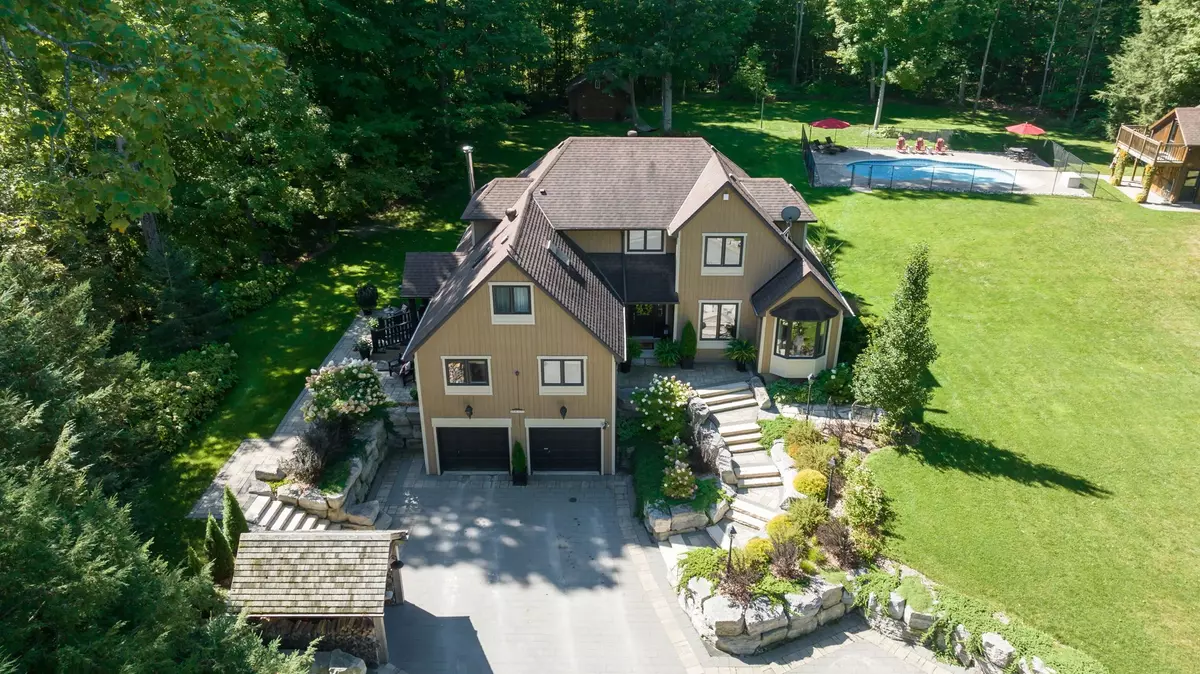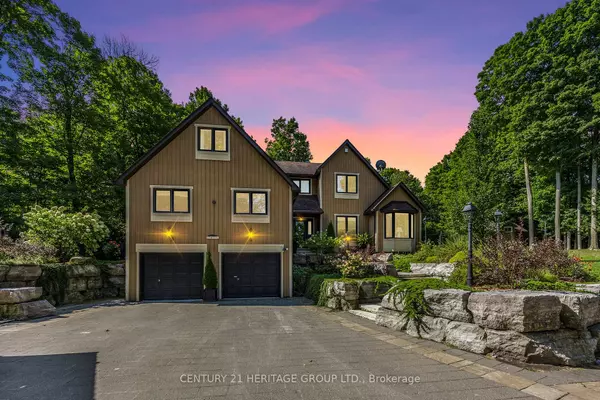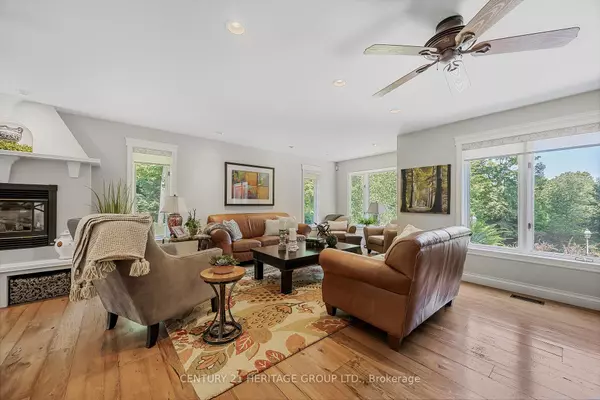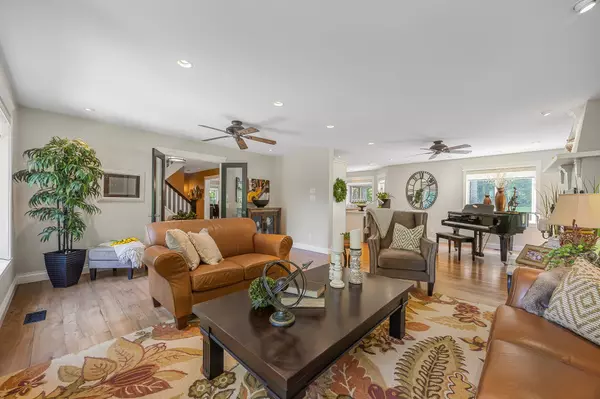
7812 4th Line Essa, ON L3W 0S5
4 Beds
3 Baths
2 Acres Lot
UPDATED:
10/17/2024 03:11 PM
Key Details
Property Type Single Family Home
Sub Type Detached
Listing Status Active
Purchase Type For Sale
Approx. Sqft 2500-3000
MLS Listing ID N9386996
Style 2-Storey
Bedrooms 4
Annual Tax Amount $5,279
Tax Year 2024
Lot Size 2.000 Acres
Property Description
Location
Province ON
County Simcoe
Area Rural Essa
Rooms
Family Room Yes
Basement Full, Partially Finished
Kitchen 1
Interior
Interior Features Storage
Cooling Central Air
Fireplaces Type Propane, Wood Stove
Fireplace Yes
Heat Source Propane
Exterior
Exterior Feature Privacy, Landscaped
Garage Private
Garage Spaces 6.0
Pool Inground
Waterfront No
Roof Type Asphalt Shingle
Topography Hilly,Wooded/Treed
Total Parking Spaces 8
Building
Unit Features Wooded/Treed,School Bus Route
Foundation Concrete Block
Others
Security Features Alarm System






