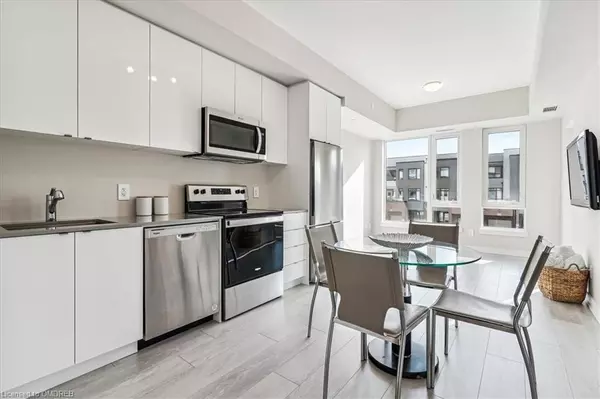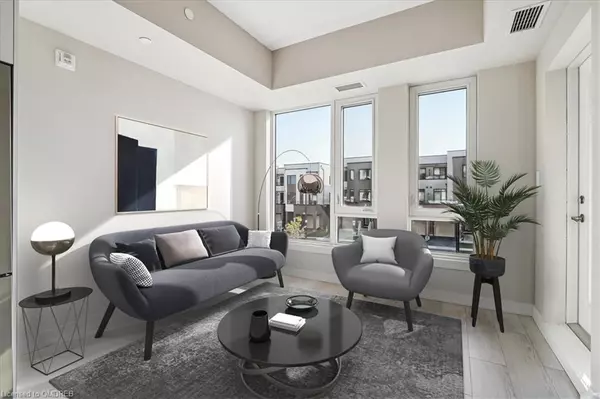
1440 Clarriage Court #202 Milton, ON L9T 2X5
1 Bed
2 Baths
638 SqFt
UPDATED:
10/12/2024 08:41 PM
Key Details
Property Type Condo
Sub Type Condo/Apt Unit
Listing Status Active
Purchase Type For Sale
Square Footage 638 sqft
Price per Sqft $940
MLS Listing ID 40660487
Style 1 Storey/Apt
Bedrooms 1
Full Baths 2
HOA Fees $410/mo
HOA Y/N Yes
Abv Grd Liv Area 638
Originating Board Oakville
Property Description
Spectacular features include 9 ft ceilings, light grey laminate flooring, modern kitchen with quartz
countertops & freshly painted! Open concept great room and kitchen with access to private well sized
balcony. Primary bedroom with large window overlooking balcony & 4 pc ensuite with tile flooring & quartz
countertops. Spacious den that's perfect for home office area. Gorgeous kitchen with white cabinetry, grey
quartz countertops, SS fridge, over range with glass cooktop, SS microwave and SS dishwasher. 3 pc
bathroom with tile flooring, quartz countertops & glass enclosed shower. Insuite washer/dryer. One parking
spot & one locker. Close to Rattlesnake golf course, Downtown Milton, Mill Pond, Springridge farm, Toronto
Premium Outlets. Move in and enjoy!
Location
Province ON
County Halton
Area 2 - Milton
Zoning RO 289
Direction 25/Whitlock/Clarriage
Rooms
Kitchen 1
Interior
Interior Features Other
Heating Natural Gas, Heat Pump
Cooling Central Air
Fireplace No
Laundry In-Suite, Laundry Closet
Exterior
Garage Spaces 1.0
Waterfront No
Roof Type Flat
Porch Open
Garage Yes
Building
Lot Description Urban, Hospital, Library, Major Highway, Park, Place of Worship, Public Transit, Schools
Faces 25/Whitlock/Clarriage
Sewer Sewer (Municipal)
Water Municipal
Architectural Style 1 Storey/Apt
Structure Type Aluminum Siding
New Construction No
Others
HOA Fee Include Insurance,Common Elements,Heat,Parking
Senior Community No
Ownership Condominium






