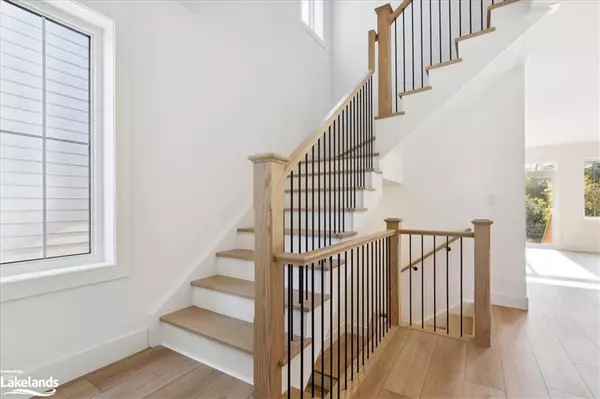
131 White Oak Crescent The Blue Mountains, ON L9Y 0Z3
3 Beds
4 Baths
1,585 SqFt
UPDATED:
10/19/2024 04:08 AM
Key Details
Property Type Single Family Home
Sub Type Single Family Residence
Listing Status Active
Purchase Type For Sale
Square Footage 1,585 sqft
Price per Sqft $654
MLS Listing ID 40661066
Style Two Story
Bedrooms 3
Full Baths 3
Half Baths 1
HOA Y/N Yes
Abv Grd Liv Area 2,123
Originating Board The Lakelands
Property Description
Location
Province ON
County Grey
Area Blue Mountains
Zoning R1-3-62-H19
Direction Crosswinds Blvd to Red Pine to White Oak
Rooms
Basement Full, Finished, Sump Pump
Kitchen 1
Interior
Interior Features High Speed Internet
Heating Fireplace-Gas, Forced Air, Natural Gas
Cooling Central Air
Fireplaces Number 1
Fireplaces Type Gas
Fireplace Yes
Appliance Instant Hot Water, Built-in Microwave, Dishwasher, Dryer, Range Hood, Refrigerator, Stove, Washer
Laundry Upper Level
Exterior
Exterior Feature Backs on Greenbelt, Year Round Living
Garage Attached Garage, Asphalt, Built-In
Garage Spaces 1.0
Pool Community
Utilities Available Cable Connected, Cell Service, Electricity Connected, Garbage/Sanitary Collection, Natural Gas Connected, Recycling Pickup, Street Lights
Waterfront No
Waterfront Description Lake/Pond,River/Stream
View Y/N true
View Hills, Mountain(s), Park/Greenbelt, Trees/Woods
Roof Type Asphalt Shing
Porch Deck
Lot Frontage 25.12
Lot Depth 104.87
Garage Yes
Building
Lot Description Urban, Rectangular, Arts Centre, Beach, Greenbelt, Open Spaces, Quiet Area, Rec./Community Centre, School Bus Route, Shopping Nearby, Skiing, Trails, View from Escarpment
Faces Crosswinds Blvd to Red Pine to White Oak
Foundation Poured Concrete
Sewer Sewer (Municipal)
Water Municipal
Architectural Style Two Story
Structure Type Hardboard,Stone
New Construction No
Schools
Elementary Schools Beaver Valley Community School
High Schools Meaford
Others
HOA Fee Include Common Elements,Community Pool/Hot Tub/Gym/Sauna 'the Shed'
Senior Community No
Tax ID 371471365
Ownership Freehold/None






