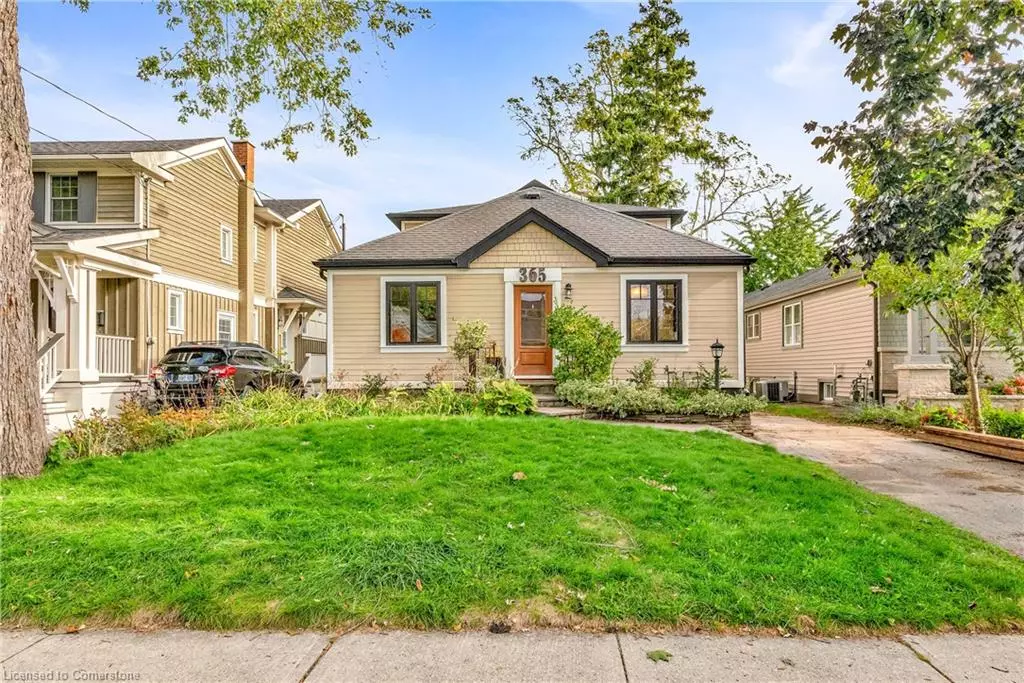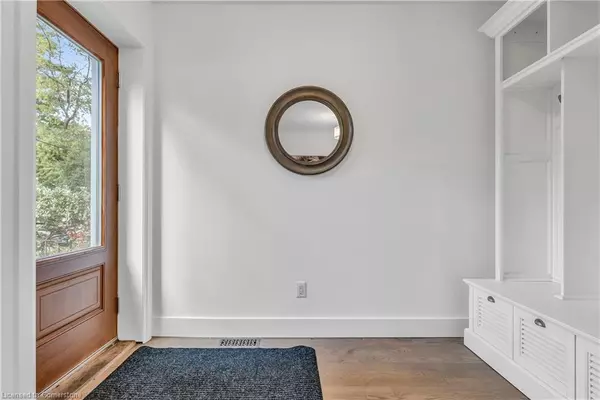
365 Delaware Avenue Burlington, ON L7R 3B4
6 Beds
5 Baths
2,135 SqFt
OPEN HOUSE
Sun Nov 24, 2:00pm - 4:00pm
UPDATED:
11/20/2024 05:50 PM
Key Details
Property Type Single Family Home
Sub Type Detached
Listing Status Active
Purchase Type For Sale
Square Footage 2,135 sqft
Price per Sqft $842
MLS Listing ID 40665130
Style Bungaloft
Bedrooms 6
Full Baths 4
Half Baths 1
Abv Grd Liv Area 3,555
Originating Board Hamilton - Burlington
Year Built 1943
Annual Tax Amount $7,556
Property Description
Location
Province ON
County Halton
Area 31 - Burlington
Zoning Res
Direction New St & Guelph Line
Rooms
Basement Full, Finished
Kitchen 1
Interior
Interior Features None
Heating Forced Air, Natural Gas
Cooling Central Air
Fireplace No
Exterior
Waterfront No
Roof Type Asphalt Shing
Lot Frontage 40.0
Lot Depth 137.0
Garage No
Building
Lot Description Urban, None
Faces New St & Guelph Line
Foundation Unknown
Sewer Sewer (Municipal)
Water Municipal
Architectural Style Bungaloft
Structure Type Wood Siding
New Construction No
Others
Senior Community No
Tax ID 071970021
Ownership Freehold/None






