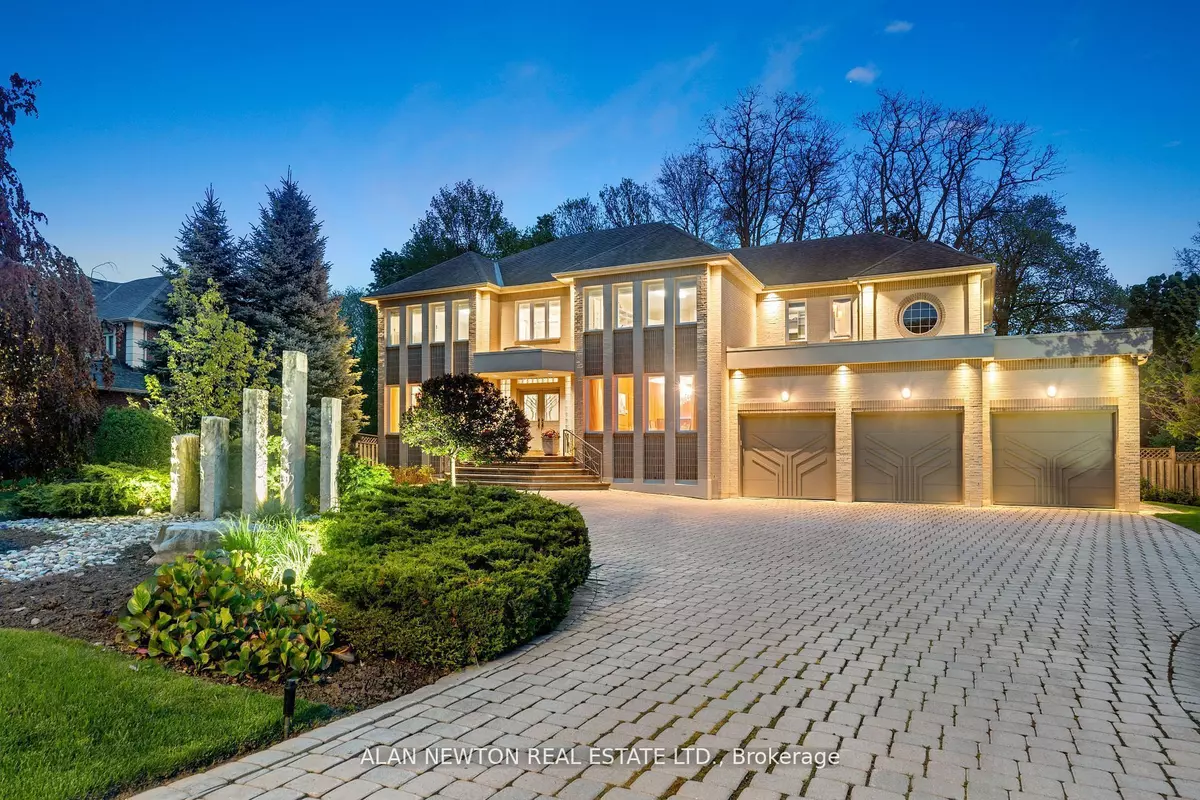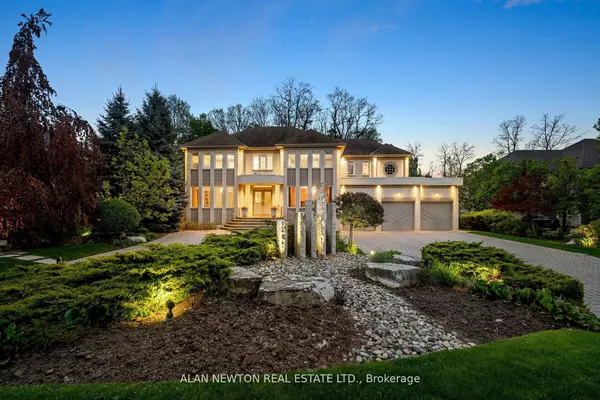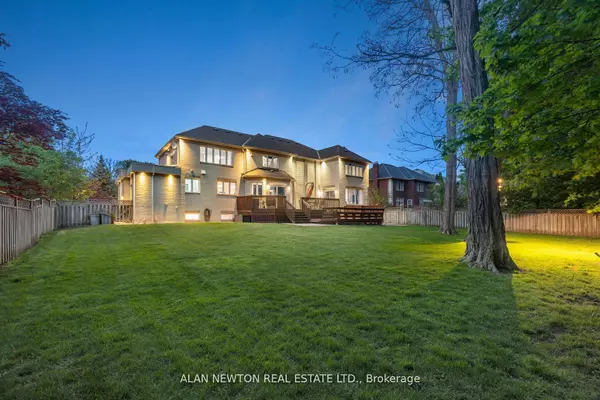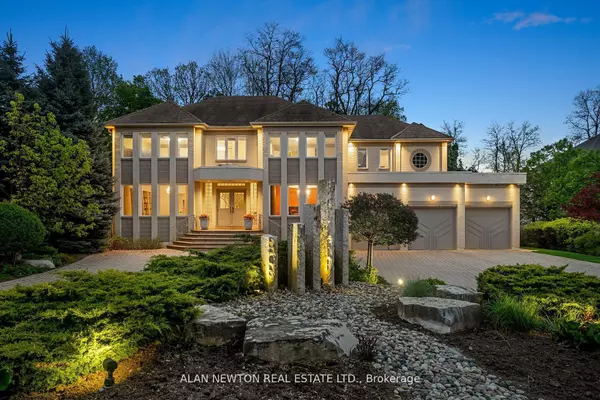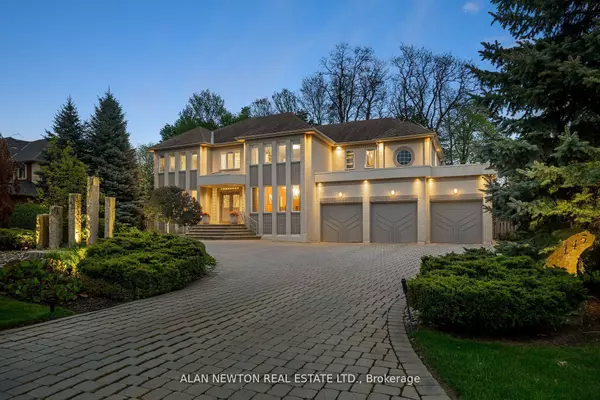REQUEST A TOUR If you would like to see this home without being there in person, select the "Virtual Tour" option and your agent will contact you to discuss available opportunities.
In-PersonVirtual Tour

$ 4,498,000
Est. payment /mo
Active
145 Renaissance CT Vaughan, ON L4J 7W4
4 Beds
6 Baths
UPDATED:
10/21/2024 02:16 PM
Key Details
Property Type Single Family Home
Sub Type Detached
Listing Status Active
Purchase Type For Sale
MLS Listing ID N9418777
Style 2-Storey
Bedrooms 4
Annual Tax Amount $16,175
Tax Year 2023
Property Description
Seize The Rare Opportunity To Own This Spectacular 100 FEET X 230 FEET South Backing Custom-Built Home On Picturesque Half Acre Treed Lot With Circular Driveway, Nestled In One Of Thornhill's Most Exclusive Enclaves. Completely Transformed With Exquisite Renovations, It Features A Stunning And A Dramatic Floating Staircase with Expansive Windows That Floods The Second Level With Natural Light. This 7,500 sq. ft. Oasis Boasts An Elegant Primary Suite With A Custom Dressing Room (Convertible To A Fifth Bedroom) And A Seven-Piece Ensuite. The Chef's Gourmet Kitchen Includes Stainless Steel KitchenAid Appliances, A Butler's Pantry, And A Built-In Panasonic Microwave. Additional Features Include An In-ground Sprinkler System, Central Vacuum, And Comprehensive Window Coverings And Lighting Fixtures.
Location
Province ON
County York
Community Beverley Glen
Area York
Region Beverley Glen
City Region Beverley Glen
Rooms
Family Room Yes
Basement Finished, Walk-Up
Kitchen 2
Separate Den/Office 1
Interior
Interior Features Other
Heating Yes
Cooling Central Air
Fireplace Yes
Heat Source Gas
Exterior
Parking Features Circular Drive
Garage Spaces 12.0
Pool None
Roof Type Shingles
Total Parking Spaces 15
Building
Lot Description Irregular Lot
Unit Features Cul de Sac/Dead End
Foundation Poured Concrete
Listed by ALAN NEWTON REAL ESTATE LTD.


