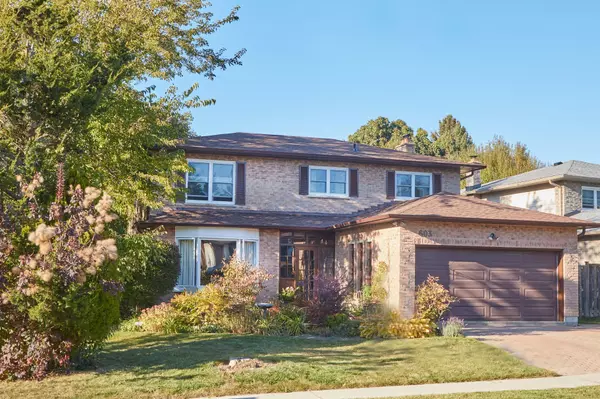REQUEST A TOUR If you would like to see this home without being there in person, select the "Virtual Tour" option and your agent will contact you to discuss available opportunities.
In-PersonVirtual Tour

$ 1,050,000
Est. payment /mo
Active
603 Bradley DR Whitby, ON L1N 6W4
4 Beds
3 Baths
UPDATED:
11/20/2024 09:10 PM
Key Details
Property Type Single Family Home
Sub Type Detached
Listing Status Active
Purchase Type For Sale
Approx. Sqft 2000-2500
MLS Listing ID E9418805
Style 2-Storey
Bedrooms 4
Annual Tax Amount $6,263
Tax Year 2024
Property Description
Welcome Home.!! From The Front Walkway Graced By Lovely Perennial Gardens To The Gracious foyer this spacious home features Large living room open to the formal dining room with quality laminate floors, modern kitchen with glass back splash designer sink, centre island and breakfast area with large windows and a walkout to the back deck, more gardens and an inground pool on an oversized lot. The main floor family room features quality laminate flooring, fireplace, and another walkout to the deck. The laundry and 2 piece bath complete the main floor. A curved stairway leads to the second floor with 4 bedrooms and 2 more bathrooms. The master bedroom features a walk in closet and modern ensuite bath with new glass walk in shower. The stairs and all 4 bedrooms have newer (2023) light neutral carpet and 3 bedrooms have just been painted in a light colour. Located in a family friendly neighbourhood close to schools, several parks, playground, Trails, on a school bus route,
Location
Province ON
County Durham
Community Pringle Creek
Area Durham
Region Pringle Creek
City Region Pringle Creek
Rooms
Family Room Yes
Basement Full, Unfinished
Kitchen 1
Interior
Interior Features Central Vacuum
Cooling Central Air
Fireplace Yes
Heat Source Gas
Exterior
Parking Features Private
Garage Spaces 2.0
Pool Inground
Roof Type Asphalt Shingle
Total Parking Spaces 4
Building
Unit Features Fenced Yard,Park,Public Transit,Rec./Commun.Centre,School,School Bus Route
Foundation Poured Concrete
Listed by ROYAL LEPAGE FRANK REAL ESTATE






