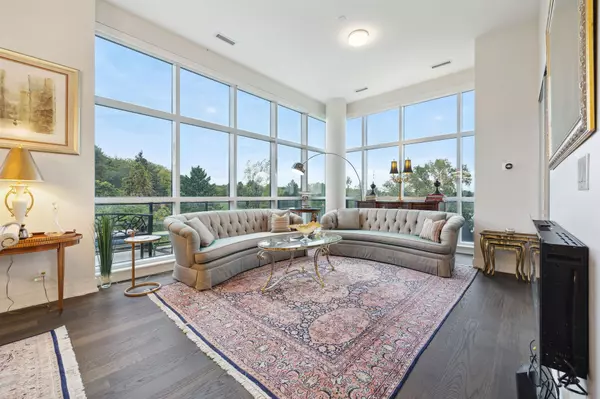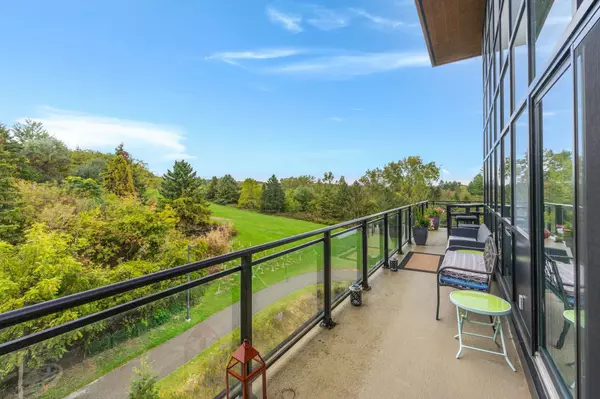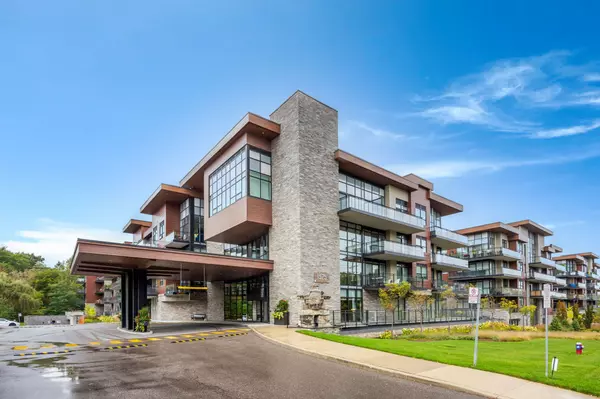
1575 Lakeshore RD W #418 Mississauga, ON L5J 0B1
2 Beds
3 Baths
UPDATED:
10/21/2024 02:17 PM
Key Details
Property Type Condo
Sub Type Common Element Condo
Listing Status Active
Purchase Type For Sale
Approx. Sqft 1600-1799
MLS Listing ID W9418876
Style Apartment
Bedrooms 2
HOA Fees $1,540
Annual Tax Amount $7,228
Tax Year 2024
Property Description
Location
Province ON
County Peel
Community Clarkson
Area Peel
Region Clarkson
City Region Clarkson
Rooms
Family Room No
Basement None
Kitchen 1
Separate Den/Office 1
Interior
Interior Features Auto Garage Door Remote, Built-In Oven, Carpet Free, Separate Heating Controls, Separate Hydro Meter, Primary Bedroom - Main Floor, Storage Area Lockers, Trash Compactor, Ventilation System
Cooling Central Air
Fireplace No
Heat Source Gas
Exterior
Exterior Feature Backs On Green Belt, Year Round Living
Parking Features Underground
Garage Spaces 2.0
View Clear, Forest, Park/Greenbelt, Panoramic, Trees/Woods
Total Parking Spaces 2
Building
Story 4
Unit Features Clear View,Greenbelt/Conservation,Public Transit,School
Foundation Steel Frame, Concrete
Locker Owned
Others
Security Features Carbon Monoxide Detectors,Concierge/Security,Smoke Detector
Pets Allowed Restricted






