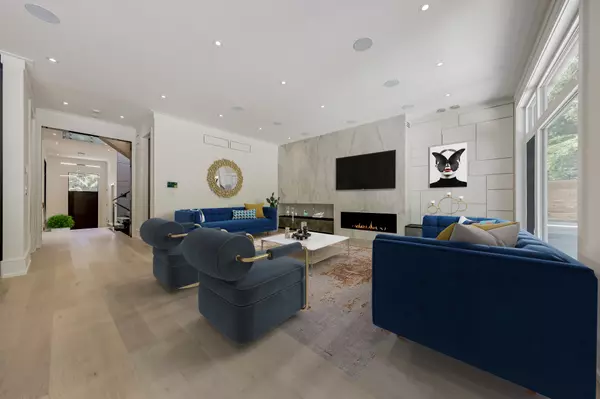REQUEST A TOUR If you would like to see this home without being there in person, select the "Virtual Tour" option and your agent will contact you to discuss available opportunities.
In-PersonVirtual Tour

$ 4,750,000
Est. payment /mo
Active
12 Bearwood DR Toronto W08, ON M9A 4G4
4 Beds
7 Baths
UPDATED:
11/01/2024 04:56 PM
Key Details
Property Type Single Family Home
Sub Type Detached
Listing Status Active
Purchase Type For Sale
Approx. Sqft 3500-5000
MLS Listing ID W9419924
Style 2-Storey
Bedrooms 4
Annual Tax Amount $22,703
Tax Year 2024
Property Description
Extraordinary majestic 4+1 Bed 7 Bath Custom Smart Home Nestled On A Quiet Ravine Lot In One Of Toronto's Most Prestigious Communities - the Edenbridge-Humber Valley, just steps to Lambton Golf & Country, James Gardens & Humber River. The breathtaking exterior features are consistently synergized with the interior luxury design. The modern home features Control4 Home Automation, Security Cameras, three 5x10 Italian slab stone gas fireplaces, 3 contemporary skylights, heated stone flooring & 3/4 engineered white oak hardwood throughout, custom Scavolini cabinets & drawers. Garaventa lift elevator, in-wall vacuum, sauna & steamer unit. Stunning open-concept kitchen has Thermador appliances, an oversized kitchen island, Italian stone counters & backsplash, along with a complimentary butler's pantry. Bright bedrooms, all have luxury ensuites & spacious walk-in closets. Embrace the elegance of the wet bar featuring Italian finishes and Scavolini cabinetry within the rec area.
Location
Province ON
County Toronto
Area Edenbridge-Humber Valley
Rooms
Family Room No
Basement Finished with Walk-Out
Kitchen 1
Separate Den/Office 1
Interior
Interior Features Central Vacuum
Heating Yes
Cooling Central Air
Fireplace Yes
Heat Source Gas
Exterior
Garage Private Double
Garage Spaces 6.0
Pool None
Waterfront No
Roof Type Asphalt Shingle
Total Parking Spaces 8
Building
Unit Features Cul de Sac/Dead End,Golf,Park,Public Transit,Ravine,School
Foundation Concrete
Listed by RE/MAX METROPOLIS REALTY






