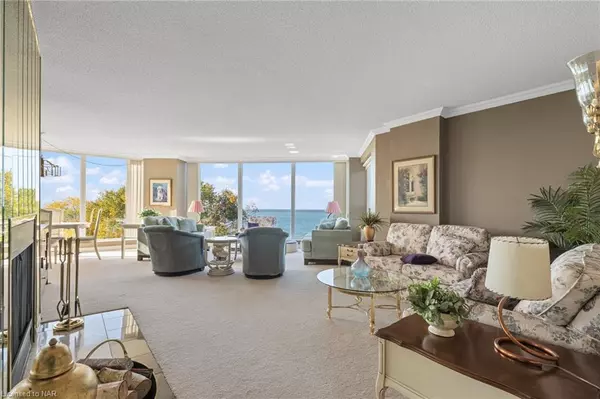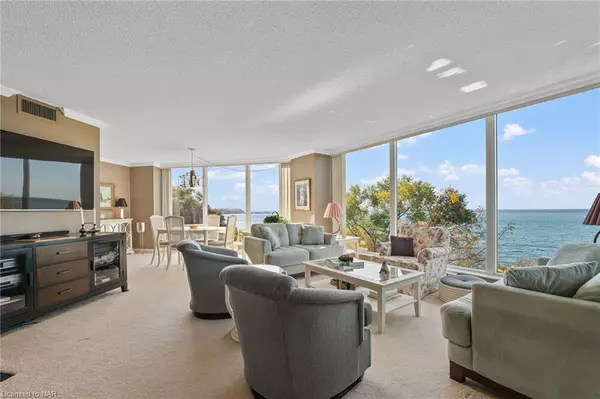
701 Geneva Street #13O3 St. Catharines, ON L2N 7H9
3 Beds
2 Baths
2,128 SqFt
UPDATED:
10/26/2024 02:10 PM
Key Details
Property Type Condo
Sub Type Condo/Apt Unit
Listing Status Active
Purchase Type For Sale
Square Footage 2,128 sqft
Price per Sqft $669
MLS Listing ID 40665139
Style 1 Storey/Apt
Bedrooms 3
Full Baths 2
HOA Fees $1,475/mo
HOA Y/N Yes
Abv Grd Liv Area 2,128
Originating Board Niagara
Annual Tax Amount $7,553
Property Description
Location
Province ON
County Niagara
Area St. Catharines
Zoning C2
Direction North on Geneva to end of street #701, lakefront property
Rooms
Kitchen 1
Interior
Interior Features Built-In Appliances, Elevator, Sauna
Heating Electric Forced Air
Cooling Central Air
Fireplaces Number 1
Fireplaces Type Wood Burning
Fireplace Yes
Window Features Window Coverings
Appliance Range, Oven, Built-in Microwave, Dishwasher, Dryer, Hot Water Tank Owned, Range Hood, Refrigerator, Stove, Washer
Laundry In-Suite
Exterior
Exterior Feature Controlled Entry, Landscaped
Garage Garage Door Opener, Asphalt, Circular, Exclusive
Garage Spaces 1.0
Pool In Ground, Outdoor Pool
Waterfront Yes
Waterfront Description Lake,Indirect Waterfront,South,Other,Lake/Pond
View Y/N true
View Water
Roof Type Flat
Porch Patio
Garage Yes
Building
Lot Description Urban, Ample Parking, Beach, Landscaped, Open Spaces, Park, Playground Nearby, Public Transit, Quiet Area, Shopping Nearby
Faces North on Geneva to end of street #701, lakefront property
Sewer Sewer (Municipal)
Water Municipal
Architectural Style 1 Storey/Apt
Structure Type Brick Veneer
New Construction No
Others
HOA Fee Include Insurance,Building Maintenance,Cable TV,Central Air Conditioning,Common Elements,Doors ,Maintenance Grounds,Heat,Hydro,Gas,Parking,Property Management Fees,Roof,Snow Removal,Utilities,Water,Windows
Senior Community No
Tax ID 465500013
Ownership Condominium






