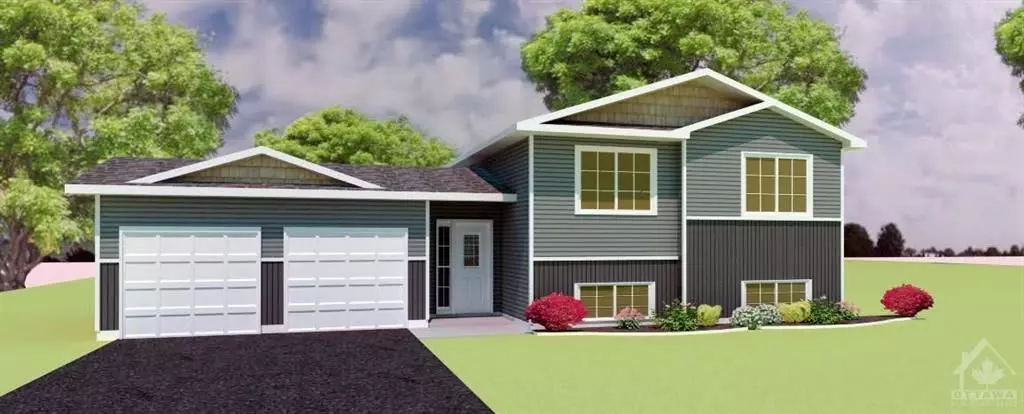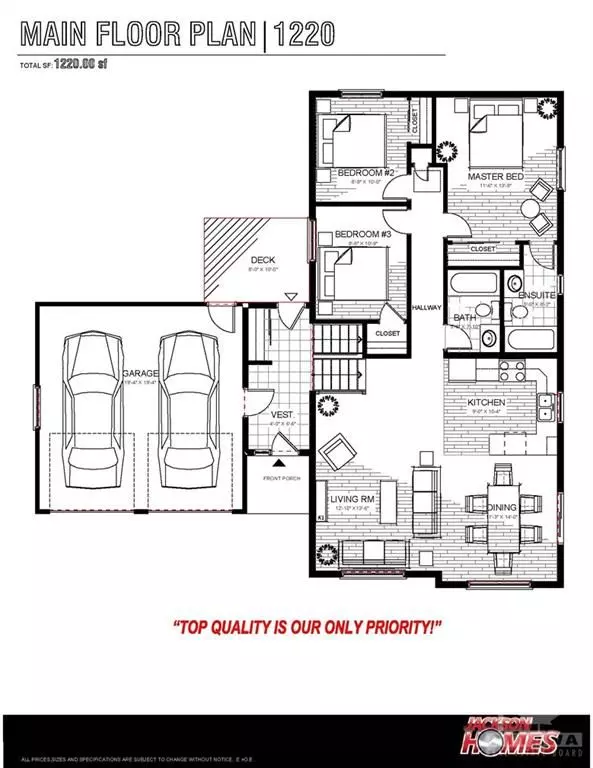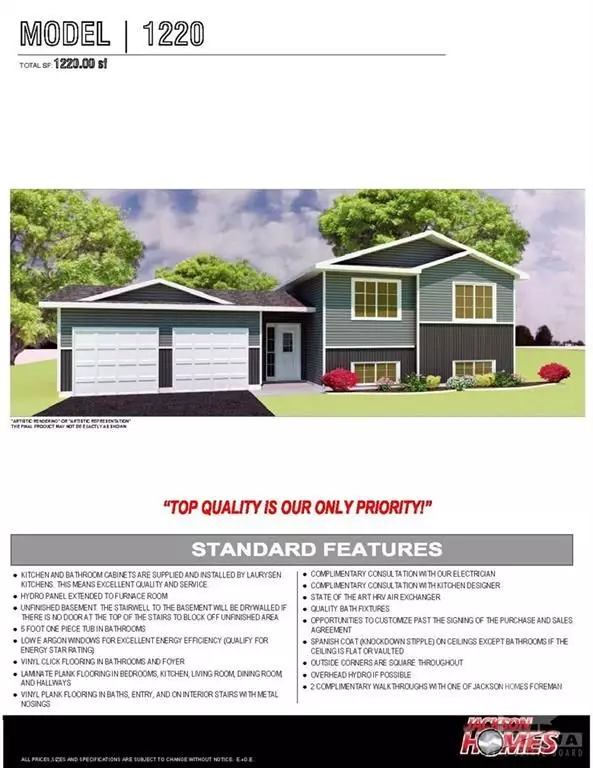REQUEST A TOUR If you would like to see this home without being there in person, select the "Virtual Tour" option and your agent will contact you to discuss available opportunities.
In-PersonVirtual Tour
$ 699,900
Est. payment /mo
Active
Lot 9 KING CREEK RD Beckwith, ON K0A 1B0
3 Beds
2 Baths
2 Acres Lot
UPDATED:
01/29/2025 03:03 PM
Key Details
Property Type Single Family Home
Sub Type Detached
Listing Status Active
Purchase Type For Sale
Subdivision 910 - Beckwith Twp
MLS Listing ID X9518404
Style Other
Bedrooms 3
Tax Year 2023
Lot Size 2.000 Acres
Property Sub-Type Detached
Property Description
*This house/building is not built or is under construction. Images of a similar model are provided* Jackson Homes model with 3 bedrooms, 2 baths split entryway with vinyl exterior to be built on stunning 2 acre acre, treed lot just minutes from Carleton Place in the beautiful town of Ashton, and an easy commute to the city. Enjoy the open concept design in living area /dining /kitchen area with custom kitchen from Laurysen Kitchens. Generous bedrooms, with the Master Ensuite bathroom. LVP flooring in baths, kitchen and entry. Split level Entry/Foyer, with rear access to deck off the Foyer to backyard. Attached double car garage (20x20) The lower level awaits your own personal design ideas for future living space. The Buyer can choose all their own custom finishing with the Builders design team. All on a full PWF foundation! Call today!
Location
Province ON
County Lanark
Community 910 - Beckwith Twp
Area Lanark
Rooms
Family Room No
Basement Crawl Space, Full
Kitchen 1
Interior
Interior Features Unknown
Cooling None
Fireplace No
Heat Source Propane
Exterior
Parking Features Unknown
Garage Spaces 2.0
Pool None
Roof Type Unknown
Lot Frontage 160.72
Lot Depth 590.4
Total Parking Spaces 6
Building
Foundation Other
Others
Security Features Unknown
Virtual Tour https://jacksonhomesinc.com/models/the-pinehouse-2/
Listed by RE/MAX AFFILIATES REALTY LTD.




