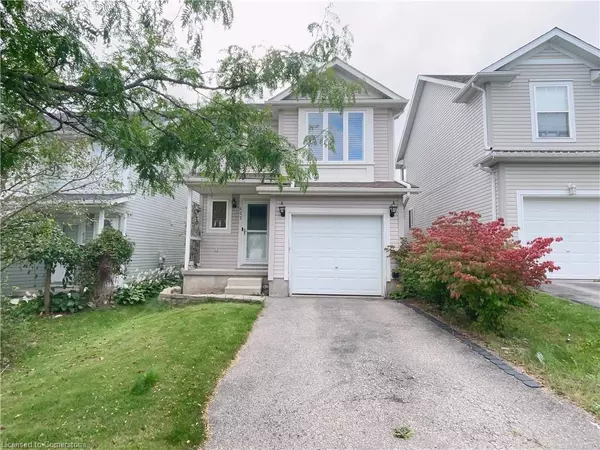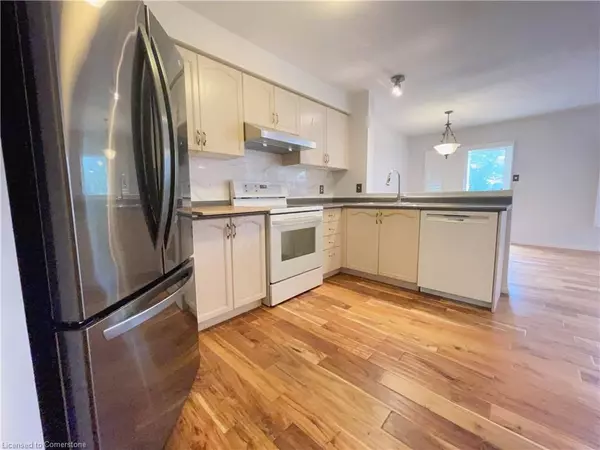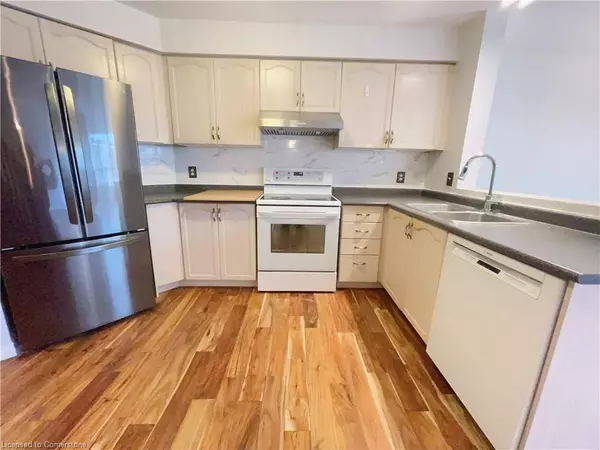625 Royal Fern Street Waterloo, ON N2V 2P5
3 Beds
2 Baths
1,308 SqFt
UPDATED:
12/22/2024 02:31 PM
Key Details
Property Type Single Family Home
Sub Type Detached
Listing Status Active
Purchase Type For Rent
Square Footage 1,308 sqft
MLS Listing ID 40669781
Style Two Story
Bedrooms 3
Full Baths 1
Half Baths 1
Abv Grd Liv Area 1,308
Originating Board Waterloo Region
Year Built 2002
Annual Tax Amount $3,564
Property Description
Location
Province ON
County Waterloo
Area 4 - Waterloo West
Zoning FR
Direction Royal Fern St to Columbia Forest Blvd
Rooms
Basement Full, Unfinished
Kitchen 1
Interior
Heating Forced Air, Natural Gas
Cooling Central Air
Fireplace No
Window Features Window Coverings
Appliance Water Softener, Dishwasher, Dryer, Range Hood, Refrigerator, Stove, Washer
Laundry In Basement
Exterior
Parking Features Attached Garage
Garage Spaces 1.0
Roof Type Asphalt Shing
Lot Frontage 27.93
Lot Depth 101.87
Garage Yes
Building
Lot Description Urban, Rectangular, Greenbelt, Library, Park, Playground Nearby, Public Transit, Quiet Area, School Bus Route, Schools, Trails
Faces Royal Fern St to Columbia Forest Blvd
Foundation Poured Concrete
Sewer Sewer (Municipal)
Water Municipal
Architectural Style Two Story
Structure Type Vinyl Siding
New Construction No
Schools
Elementary Schools Vista Hill P.S.
High Schools Laurel Heights S.S. / Waterloo C.I. (Esl)
Others
Senior Community No
Tax ID 226841267
Ownership Freehold/None





