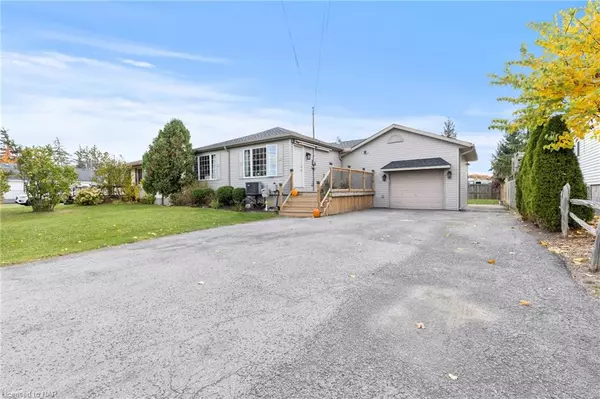
1213 Queenston Road Niagara-on-the-lake, ON L0S 1J0
3 Beds
2 Baths
1,027 SqFt
UPDATED:
11/01/2024 01:30 PM
Key Details
Property Type Single Family Home
Sub Type Detached
Listing Status Active
Purchase Type For Sale
Square Footage 1,027 sqft
Price per Sqft $729
MLS Listing ID 40667943
Style Bungalow
Bedrooms 3
Full Baths 2
Abv Grd Liv Area 1,615
Originating Board Niagara
Year Built 1956
Annual Tax Amount $3,511
Property Description
Location
Province ON
County Niagara
Area Niagara-On-The-Lake
Zoning RS
Direction York road to Queenston road
Rooms
Basement Separate Entrance, Walk-Up Access, Full, Finished, Sump Pump
Kitchen 1
Interior
Interior Features In-law Capability, In-Law Floorplan, Sewage Pump, Other
Heating Forced Air, Natural Gas
Cooling Central Air
Fireplace No
Window Features Window Coverings
Appliance Water Heater Owned, Dishwasher, Dryer, Hot Water Tank Owned, Range Hood, Refrigerator, Stove, Washer
Laundry In Kitchen, Main Level
Exterior
Exterior Feature Privacy
Garage Attached Garage, Garage Door Opener
Garage Spaces 1.0
Fence Full
Waterfront No
Roof Type Asphalt Shing
Porch Porch
Lot Frontage 60.13
Lot Depth 125.27
Garage Yes
Building
Lot Description Rural, Near Golf Course, Greenbelt, Highway Access, Landscaped, Major Highway, Park, Quiet Area, School Bus Route, Schools, Shopping Nearby
Faces York road to Queenston road
Foundation Block, Concrete Perimeter, Poured Concrete
Sewer Sewer (Municipal)
Water Municipal, Municipal-Metered
Architectural Style Bungalow
Structure Type Vinyl Siding
New Construction No
Schools
Elementary Schools St. Davids
Others
Senior Community No
Tax ID 463720158
Ownership Freehold/None






