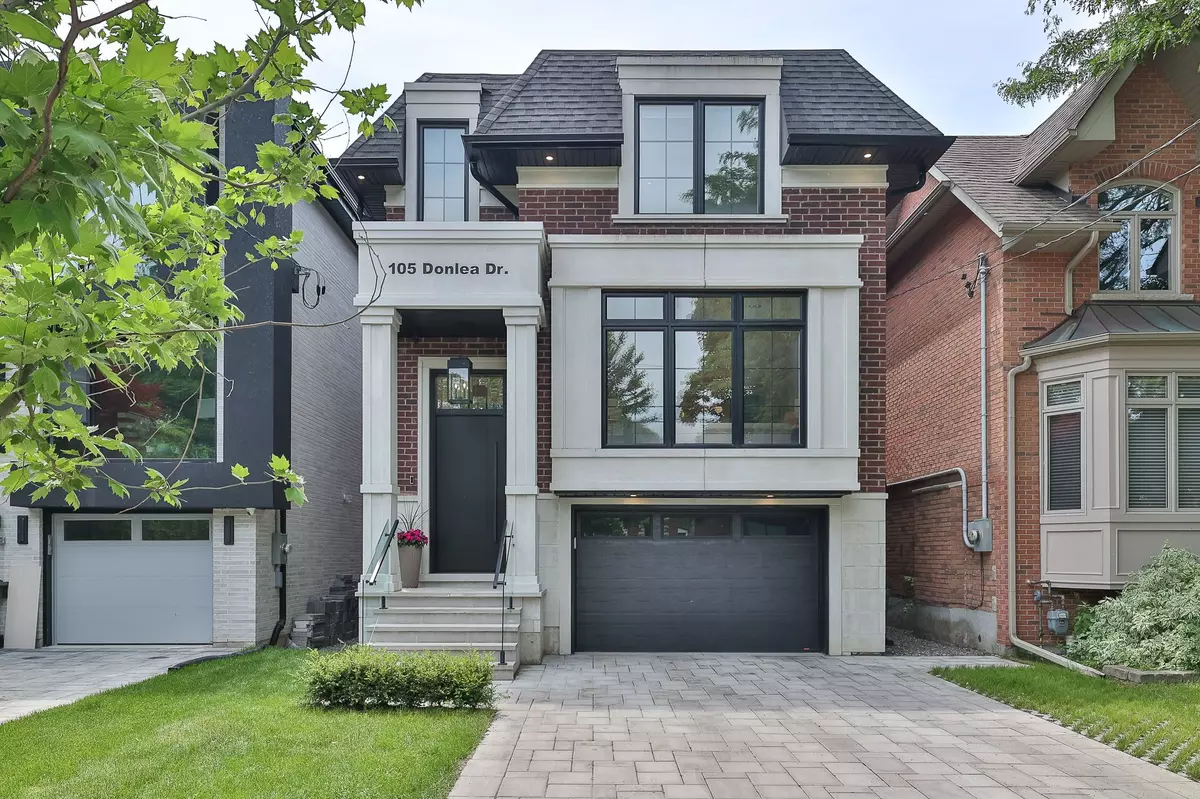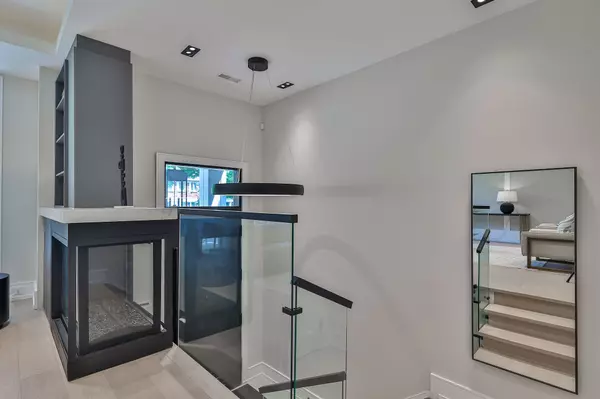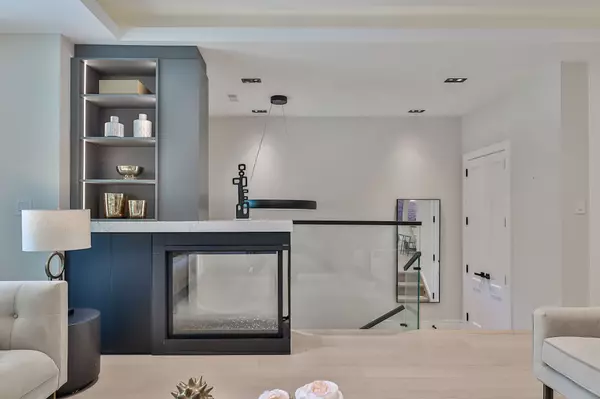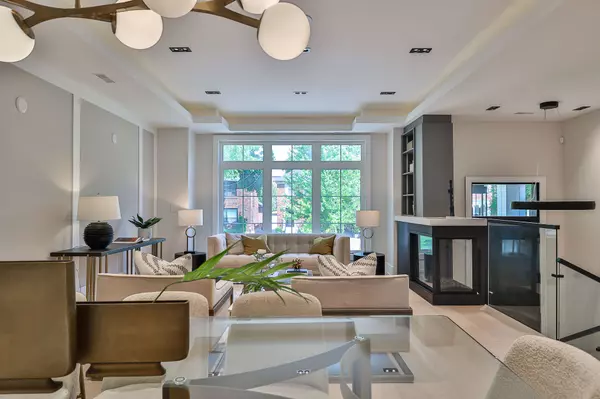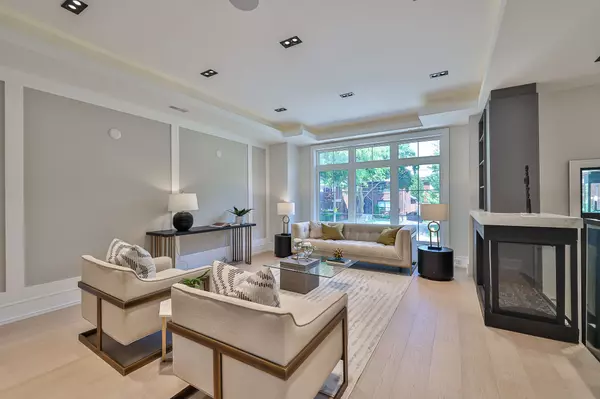105 Donlea DR Toronto C11, ON M4G 2M6
4 Beds
5 Baths
UPDATED:
02/13/2025 07:13 AM
Key Details
Property Type Single Family Home
Sub Type Detached
Listing Status Active
Purchase Type For Sale
Subdivision Leaside
MLS Listing ID C9769249
Style 2-Storey
Bedrooms 4
Annual Tax Amount $14,742
Tax Year 2024
Property Sub-Type Detached
Property Description
Location
Province ON
County Toronto
Community Leaside
Area Toronto
Rooms
Family Room Yes
Basement Finished with Walk-Out
Kitchen 2
Separate Den/Office 1
Interior
Interior Features Auto Garage Door Remote, Bar Fridge, Built-In Oven, Central Vacuum, On Demand Water Heater, Sump Pump
Cooling Central Air
Fireplaces Type Family Room, Living Room, Natural Gas
Fireplace Yes
Heat Source Gas
Exterior
Parking Features Private, Private Double
Garage Spaces 1.5
Pool None
Roof Type Asphalt Rolled
Lot Frontage 30.04
Lot Depth 135.17
Total Parking Spaces 5
Building
Foundation Concrete, Poured Concrete
Others
Virtual Tour https://www.105donleadr.com/mls

