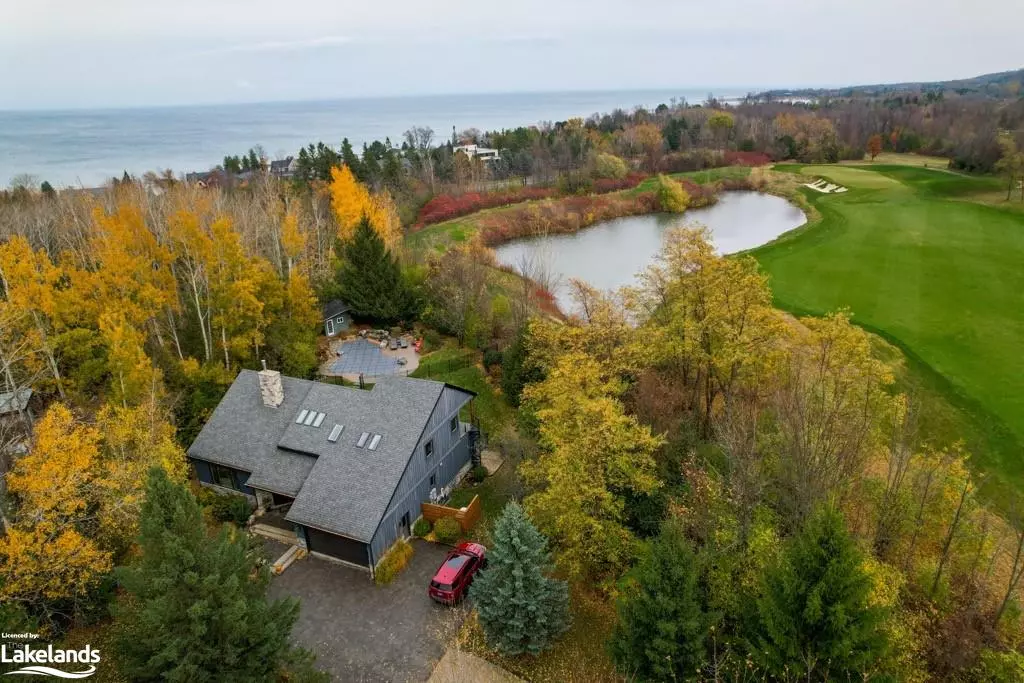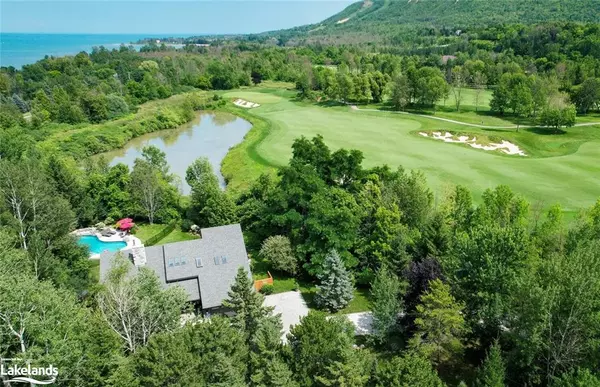
159 Indian Circle The Blue Mountains, ON N0H 1J0
4 Beds
3 Baths
2,900 SqFt
OPEN HOUSE
Sat Nov 23, 2:00pm - 4:00pm
UPDATED:
11/20/2024 12:38 AM
Key Details
Property Type Single Family Home
Sub Type Detached
Listing Status Active
Purchase Type For Sale
Square Footage 2,900 sqft
Price per Sqft $810
MLS Listing ID 40665758
Style Two Story
Bedrooms 4
Full Baths 3
Abv Grd Liv Area 2,900
Originating Board The Lakelands
Year Built 1991
Annual Tax Amount $6,856
Property Description
From the moment you step inside, you’ll be captivated by the light-filled layout, refined finishes, and calming color palette that creates an open, airy ambiance. The kitchen is a chef’s delight, blending function with style for seamless entertaining, and equipped with everything needed for culinary creativity. The luxurious primary suite is a private retreat with a stunning ensuite bath, walk-in closet, and an exclusive balcony overlooking the beautifully landscaped yard—a perfect spot to relax with a book or enjoy morning coffee. Additional spacious bedrooms and a generous lower level, ideal for movie and game nights, provide ample room for family and friends.
Outdoors, the private backyard transforms into a magnificent entertainment space with a large multi-level deck, a sparkling new fenced-in pool, and a cozy hot tub nestled among the trees. The impressive interlocking stone driveway leads to a full-size garage complete with EV charging. This remarkable home is completely move-in ready, so you can settle in, relax, and soak up the peace and serenity in your dream home.
Location
Province ON
County Grey
Area Blue Mountains
Zoning R1
Direction Hwy 26 to Grey Rd 40 to Indian Circle to sign (end of street)
Rooms
Basement Full, Finished
Kitchen 1
Interior
Interior Features High Speed Internet, Central Vacuum
Heating Forced Air, Natural Gas
Cooling Central Air
Fireplace No
Appliance Refrigerator, Stove
Exterior
Exterior Feature Balcony, Landscaped
Garage Attached Garage, Gravel, Inside Entry, Interlock
Garage Spaces 2.0
Utilities Available Cable Connected, Electricity Connected, Garbage/Sanitary Collection, Natural Gas Connected, Phone Connected
Waterfront No
Roof Type Asphalt Shing
Porch Enclosed
Lot Frontage 171.45
Lot Depth 328.05
Garage Yes
Building
Lot Description Rural, Irregular Lot, Greenbelt, Landscaped
Faces Hwy 26 to Grey Rd 40 to Indian Circle to sign (end of street)
Foundation Concrete Perimeter
Sewer Sewer (Municipal)
Water Municipal
Architectural Style Two Story
Structure Type Wood Siding
New Construction No
Schools
Elementary Schools Beaver Valley /Secondary-Gbss/Jean Vanier
Others
Senior Community No
Tax ID 373080240
Ownership Freehold/None






