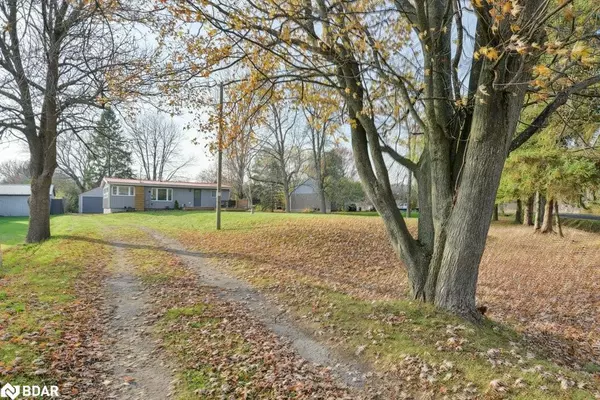
4159 Fountain Drive Ramara, ON L3V 0N5
5 Beds
2 Baths
970 SqFt
OPEN HOUSE
Sun Nov 24, 1:00pm - 3:00pm
UPDATED:
11/20/2024 05:50 PM
Key Details
Property Type Single Family Home
Sub Type Detached
Listing Status Active
Purchase Type For Sale
Square Footage 970 sqft
Price per Sqft $669
MLS Listing ID 40671562
Style Bungalow
Bedrooms 5
Full Baths 2
Abv Grd Liv Area 1,740
Originating Board Barrie
Year Built 1962
Annual Tax Amount $2,180
Lot Size 0.440 Acres
Acres 0.44
Property Description
Location
Province ON
County Simcoe County
Area Ramara
Zoning VR
Direction Hwy#12 east of Orillia turn right on Plum Point Road, then right on Fountain Drive, follow to the end of the road near the bend. Sign on.
Rooms
Other Rooms Shed(s)
Basement Full, Finished, Sump Pump
Kitchen 1
Interior
Interior Features Ceiling Fan(s), Sewage Pump, Upgraded Insulation, Water Treatment
Heating Forced Air-Propane
Cooling Central Air
Fireplaces Type Electric
Fireplace Yes
Appliance Built-in Microwave, Hot Water Tank Owned, Range Hood
Laundry In Hall, Laundry Closet, Main Level
Exterior
Garage Detached Garage, Gravel
Garage Spaces 1.0
Utilities Available Electricity Connected, Garbage/Sanitary Collection, High Speed Internet Avail, Recycling Pickup, Phone Available, Propane
Waterfront No
Waterfront Description Lake Backlot
View Y/N true
View Trees/Woods
Roof Type Metal
Street Surface Paved
Porch Deck
Lot Frontage 158.8
Lot Depth 195.35
Garage Yes
Building
Lot Description Rural, Pie Shaped Lot, Major Highway, Quiet Area, School Bus Route, Schools
Faces Hwy#12 east of Orillia turn right on Plum Point Road, then right on Fountain Drive, follow to the end of the road near the bend. Sign on.
Foundation Block, Concrete Perimeter
Sewer Septic Tank
Water Bored Well
Architectural Style Bungalow
Structure Type Vinyl Siding
New Construction No
Schools
Elementary Schools Uptergrove
High Schools Twin Lakes
Others
Senior Community No
Tax ID 586930043
Ownership Freehold/None






