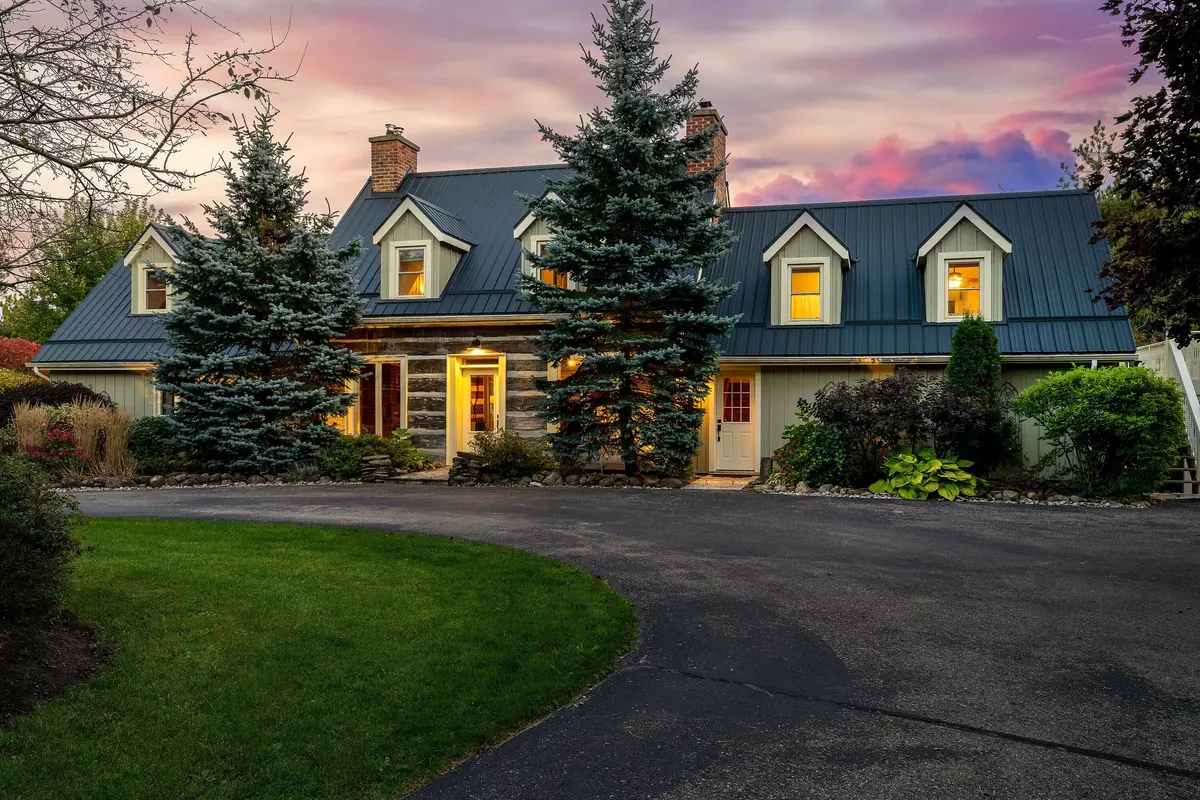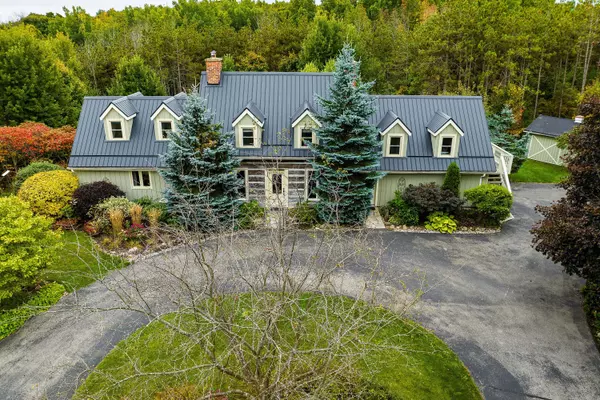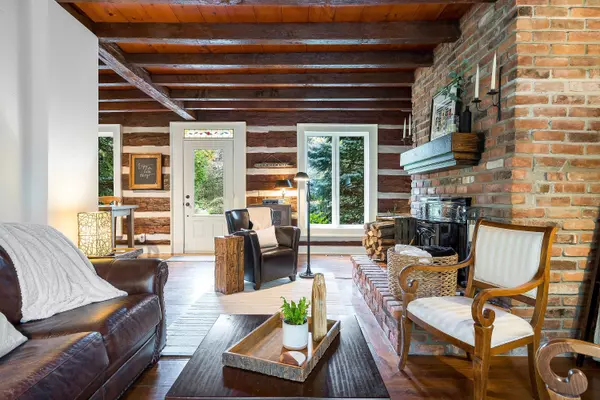587318 10 Sideroad N/A Mulmur, ON L9V 0S3
4 Beds
4 Baths
UPDATED:
02/12/2025 06:25 PM
Key Details
Property Type Single Family Home
Sub Type Detached
Listing Status Active
Purchase Type For Sale
Approx. Sqft 2500-3000
Subdivision Rural Mulmur
MLS Listing ID X10406343
Style 2-Storey
Bedrooms 4
Annual Tax Amount $3,936
Tax Year 2023
Property Sub-Type Detached
Property Description
Location
Province ON
County Dufferin
Community Rural Mulmur
Area Dufferin
Rooms
Family Room Yes
Basement Full, Finished
Kitchen 2
Interior
Interior Features Auto Garage Door Remote
Cooling Central Air
Fireplaces Type Fireplace Insert, Living Room, Wood
Fireplace Yes
Heat Source Oil
Exterior
Exterior Feature Deck, Hot Tub, Landscape Lighting, Landscaped, Lawn Sprinkler System, Lighting, Patio, Privacy, Porch, Security Gate
Parking Features Private, Circular Drive
Garage Spaces 2.0
Pool None
Roof Type Metal
Topography Hilly,Rolling,Open Space,Wooded/Treed
Lot Frontage 1295.68
Lot Depth 1136.25
Total Parking Spaces 14
Building
Unit Features Greenbelt/Conservation,Golf,School Bus Route,School
Foundation Block
Others
Security Features Carbon Monoxide Detectors,Smoke Detector
Virtual Tour https://sites.elevatedphotos.ca/58731810sideroad?mls





